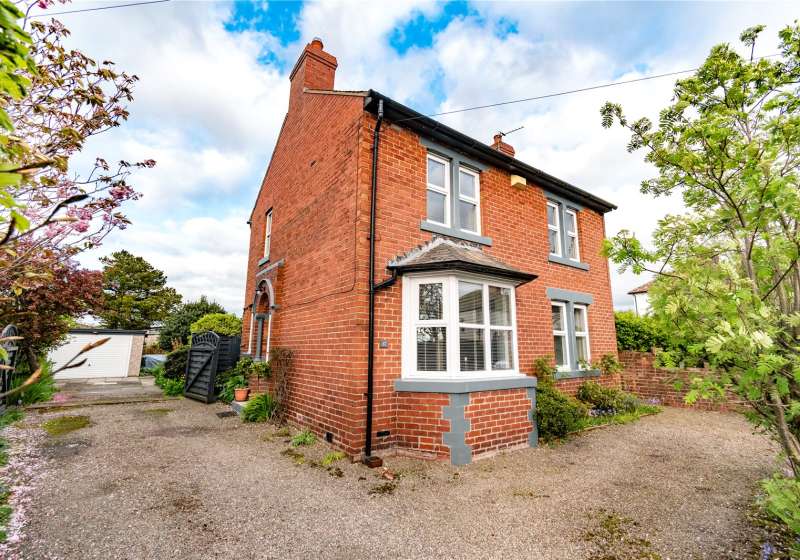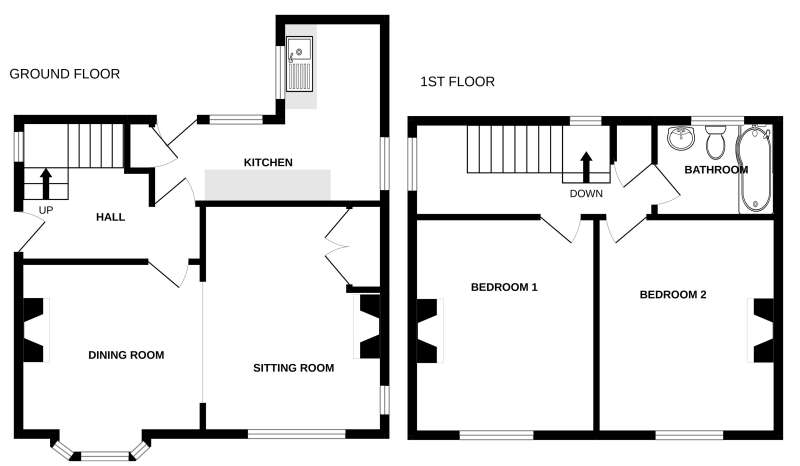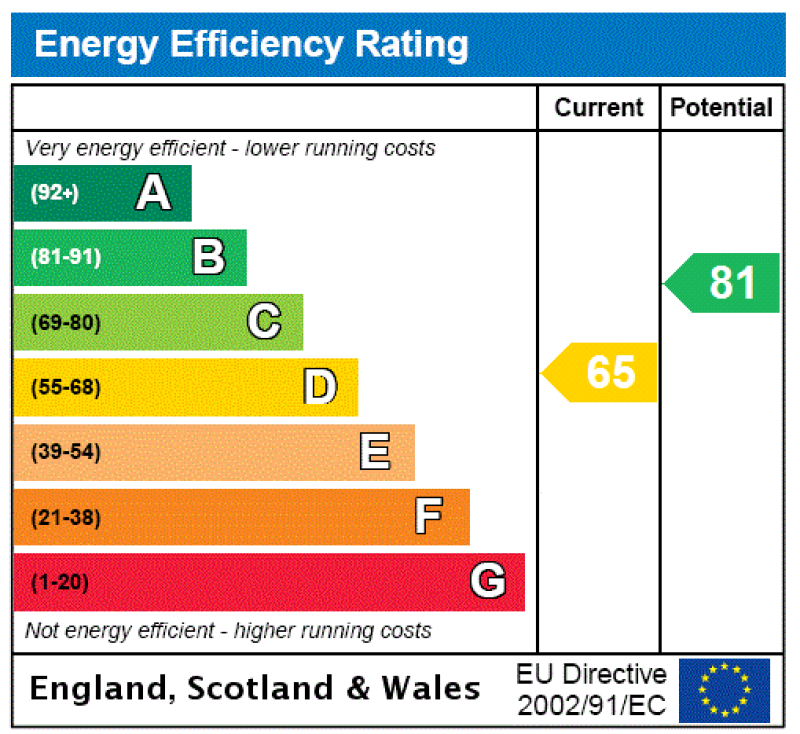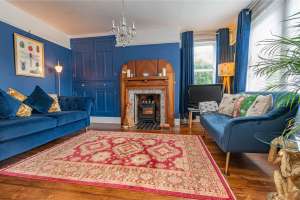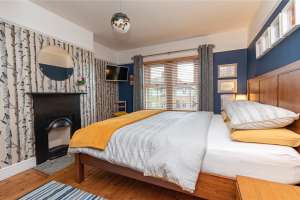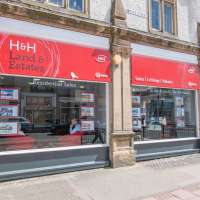Sold STC
67 Upperby Road, Carlisle, CA2 4JE
Located to the south of the city, in a popular residential area, with a host of local schools, amenities and with excellent access to the town centre, a superbly presented, detached redbrick property providing excellent and deceptively spacious accommodation with 2 reception rooms, 2 double bedrooms, generous and private enclosed garden to rear along with planning permission in place to extend.
Key Features:
Beautifully presented, detached house
Flexible living accommodation with planning permission to extend
2 Reception rooms and 2 double bedrooms
Generous, private enclosed garden with garage
Popular residential area to south of the city
Viewing highly recommended
Description
Located to the south of the city, in a popular residential area, with a host of local schools, amenities and with excellent access to the town centre, a superbly presented, detached redbrick property providing excellent and deceptively spacious accommodation with 2 reception rooms, 2 double bedrooms, generous and private enclosed garden to rear along with planning permission in place to extend.
Located 3 miles from Junction 42 (M6) and 2 miles from the city centre, Upperby Road offers ease of access with local transport links and local amenities including primary schools and shops.
Found in excellent order, having been carefully and painstakingly renovated by our clients in recent years, the property is a most appealing detached residence, built circa 1932, and occupies a generous garden plot with a mature, private and manageable garden to the rear with ample driveway parking leading to a detached garage.
Providing most useful accommodation, planning permission has been granted by Carlisle City Council for an extension to the rear, reference number 21/1077.
For further details please contact our office.
Measurements & Additional Information
Rooms:
| Entrance Hall |
Composite door from the front. Stairs to the first floor. Wood panelling. Radiator. Connecting doors to dining room and kitchen.
|
| Dining Room |
3.48m x 3.3m
Stripped wood flooring with a radiator and bay window to front with UPVC sealed unit double glazing. Original picture rail. Open to the sitting room.
|
| Sitting Room |
4.37m x 3.48m
Stripped wood flooring with a radiator and corner aspect with UPVC sealed unit double glazing. Built in alcove cupboard housing the boiler for the domestic hot water and central heating (neither this nor any radiators have been tested). Open fire place with a tiled hearth and reclaimed Arts and Crafts style fire surround, with multi fuel stove. Original picture rail.
|
| Kitchen |
4.45m x 1.6m
Wood effect flooring with a radiator and UPVC sealed unit double glazing. Understairs pantry cupboard and door to the garden at the rear. Selection of fitted units with space for a range cooker. Open to the utility room.
|
| Utility Room |
1.93m x 1.8m
Wood effect flooring with UPVC sealed unit double glazing and a fitted unit with Belfast style sink, plumbed for a dishwasher. Space for an American style fridge.
|
| First Floor Landing |
Loft access and built in utility cupboard with plumbing for a washing machine.
|
| Bedroom 1 |
4.11m x 3.48m
Stripped wood flooring with a column radiator and UPVC sealed unit double glazing. Original picture rail and cast iron fireplace with a tiled hearth.
|
| Bedroom 2 |
4.11m x 3.45m
Carpeted with a column radiator and UPVC sealed unit double glazing. Original picture rail and fireplace with a tiled hearth.
|
| Bathroom |
2.4m x 1.9m
With a fitted three piece suite comprising low suite WC, wash hand basin and bath with shower over. Cushioned flooring with a column radiator and UPVC sealed unit double glazing.
|
| Outside |
Ample driveway parking to front and side leading to the rear garden and garage.
Enclosed garden to rear, mainly to lawn with covered area to rear of the house and separate seating areas at the foot of the garden.
Selection of well stocked, mature beds and borders.
|
| Garage |
6.58m x 3.76m
Up and over door to the front with door to the side. Power and light.
|
Additional Information:
| Tenure Type: |
Freehold
|
| Council Tax Band: |
C
|
Mortgage Calculator
These figures are not quotations or an offer of mortgage and should be used as a guide only.
The mortgage amount shown is intended as a guide only. The actual amount you will be able to borrow could be more or less than this figure and depends on your personal circumstances.
