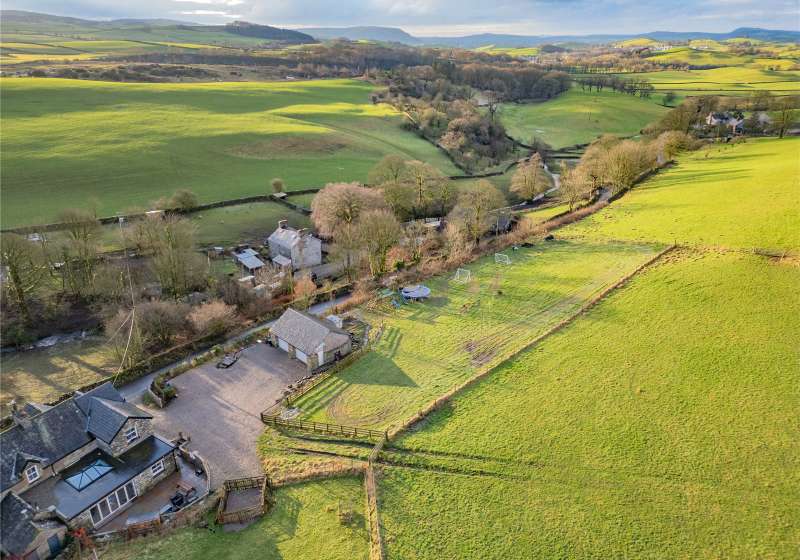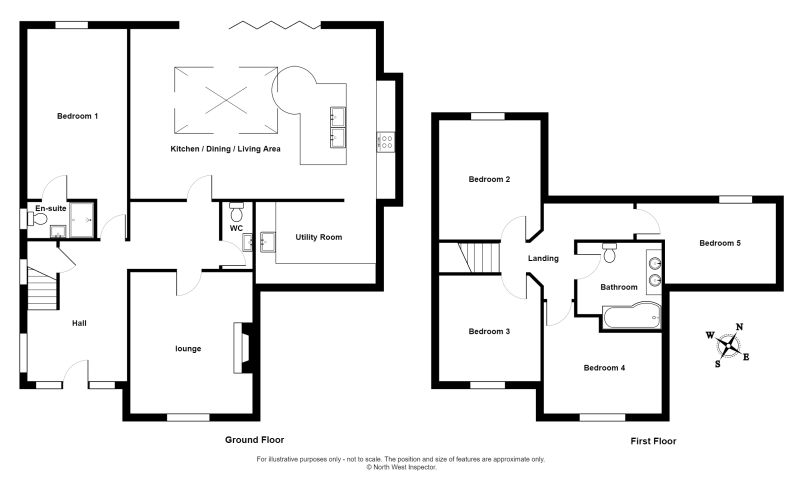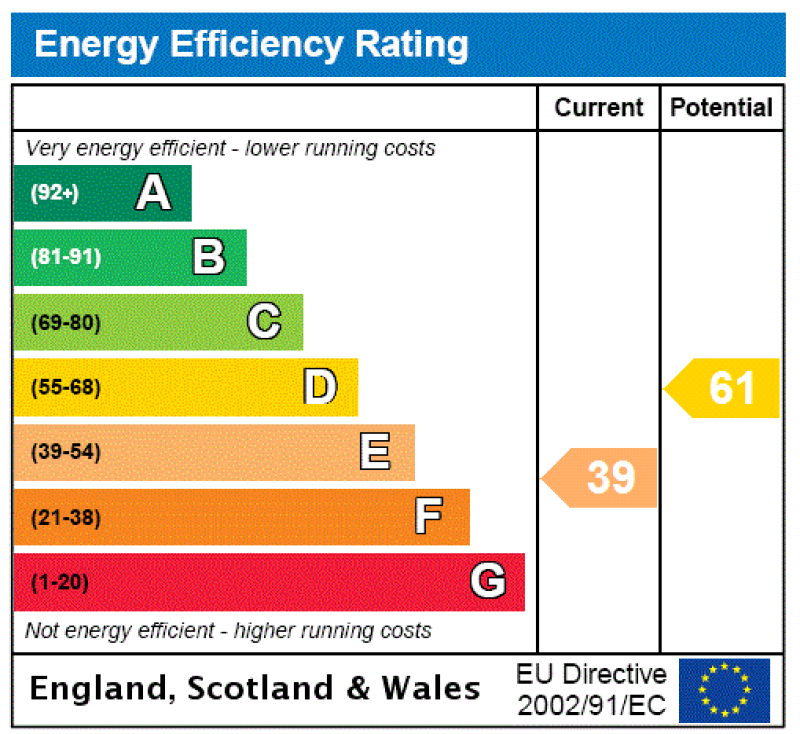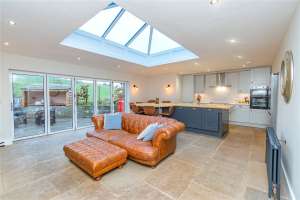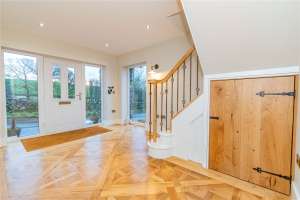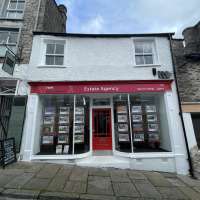Rooms:
| Double Garage |
8.48m x 5.64m Two shutter style doors to the front. Lighting and electric. UPVC door to side. Outside tap. |
| Light & Bright Entrance Hall |
4.20m x 3.00m Glazed composite door to front. UPVC double glazed windows to front and side. Engineered oak flooring. Understairs storage cupboard. |
| Ground Floor Bedroom 1 |
5.66m x 3.09m UPVC double glazed sash window to rear. Radiator. door to: |
| En-Suite Shower Room |
2.04m x 1.19m UPVC double glazed window to side. Tiled flooring and walls. Towel rail. Close coupled WC |
| Cloakroom/W.C. |
1.86m x 0.90m Amtico flooring. Close coupled W.C. Pedestal wash basin. |
| Fabulous Kitchen/Dining/Family Room |
5.38m x 7.64m Stone flooring. UPVC double glazed bi-folding doors to rear. Large atrium window. Two Radiators. Extensive range of wall, base and drawer units with large island with part granite and part hardwood worktop. Integreated appliances including: double oven, electric hob and Belfast sink. Opening to: |
| Utility Room |
2.63m x 2.21m Amtico flooring. Belfast sink, integrated dishwasher, space for washing machine and dryer. |
| Lounge |
4.27m x 3.67m UPVC double glazed sash window to front. Wood burning stove with slate hearth. Radiator. |
| Landing |
Turned staircase to first floor landing. UPVC double glazed window to side. Engineered oak flooring. |
| Rear Bedroom 2 |
3.62m x 3.10m UPVC double glazed window overlooking fields. |
| Front Bedroom 3 |
3.55m x 3.93m max UPVC double glazed sash wondow to front. Radiator. |
| Front Bedroom 4 |
3.16m x 3.05m UPVC double glazed sash window to front. Radiator. |
| Rear Bedroom 5 |
4.55m max x 2.54m UPVC double glazed sash window to rear with lovely views over fields. Radiator. |
| Modern Bathroom |
2.48m x 2.65m Amtico flooring. Twin wash basins, 'L' shaped bath with shpwer over. Close coupled W.C. Towel rail radiator. Part tiled walls. |
Additional Information:
| Tenure Type: |
Freehold |
| Council Tax Band: |
B |
These figures are not quotations or an offer of mortgage and should be used as a guide only.
The mortgage amount shown is intended as a guide only. The actual amount you will be able to borrow could be more or less than this figure and depends on your personal circumstances.
