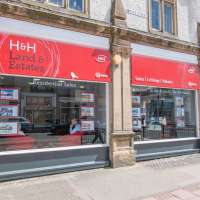Property Price:
£
| Entrance Hall |
4.88m x 4.27m |
| Living Dining Room |
7.62m x 4.5m |
| Kitchen Dining Room |
5.72m x 5.33m (max) L-Shaped |
| Bedroom |
3.66m x 3.35m |
| Shower Room |
2.06m x 2.06m |
| Principal Bedroom |
5.26m x 3.8m |
| En-suite |
2.08m x 1.65m |
| Bedroom |
3.96m x 3.35m |
| Bathroom |
2.13m x 1.68m |
| Garage |
5.8m x 5.64m |
| Service Charge Notes: |
To be confirmed by the seller. |
| Tenure Type: |
Freehold |
| Council Tax Band: |
E |
These figures are not quotations or an offer of mortgage and should be used as a guide only.
The mortgage amount shown is intended as a guide only. The actual amount you will be able to borrow could be more or less than this figure and depends on your personal circumstances.
