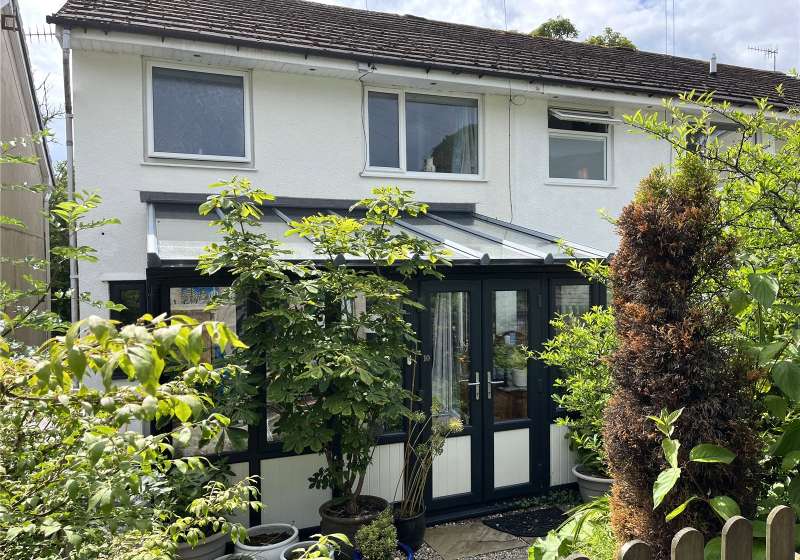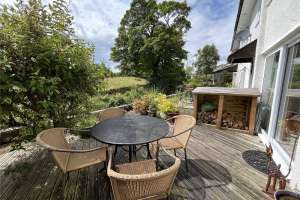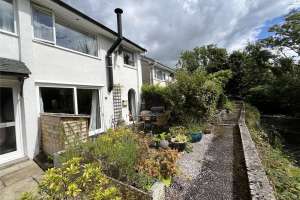The house features a low-maintenance garden and south-facing patio, overlooking the River Gowan and the fields beyond, perfect for relaxing in the sun. Step inside the sliding patio doors to discover a bright and airy open-plan living, dining and kitchen space with breakfast bar. A relatively new conservatory provides a peaceful spot to relax and unwind whatever the weather.
The property also includes a single garage situated in a row of garages nearby, together with the parking space immediately in front of it, offering convenient parking or extra storage space.
The property is fitted with solar panels and double glazing throughout, as well as gas central heating and an attractive multi-stove, making it highly energy efficient.
Staveley is a popular village with many amenities conveniently situated for exploring the Lake District, yet close to Kendal and transport links. With its convenient location, modern style and energy efficiency, this property presents an ideal home for those seeking a base in the Lake District. Contact us today to arrange a viewing.






















