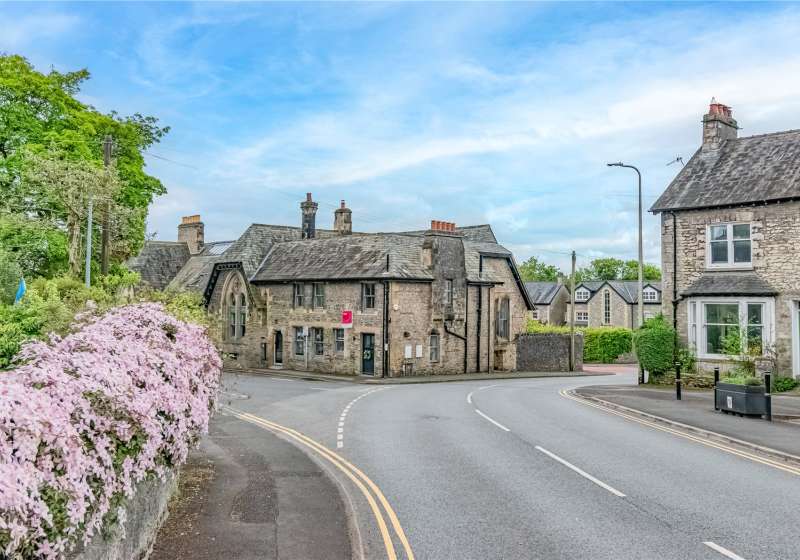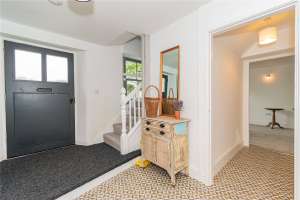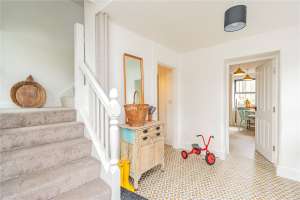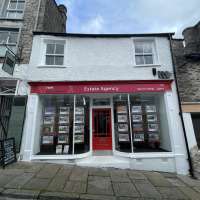104 Captain French Lane
£325,000
104 Captain French Lane, Kendal, LA9 4HX
DELIGHTFUL CHARACTER END TERRACE HOME - within a newly converted period property. NO CHAIN. Lovely PRIVATE ROOF TERRACE. Featuring NEW kitchen, bathroom, central heating, flooring, roof and solar panels. Highly sought after location - short stroll to Kendal town centre, bus stops & local parks.
Key Features:
Delighftul character end terrace house
Beautifully converted
NO CHAIN
Lovely private roof terrace
Highly sought after location
Within the heart of Kendal
Short stroll to all amenities and local parks
NEW kitchen & bathroom
NEW flooring, roof and central heating system
Solar panel charging system
Description
Recently converted from the Fanny Cropper Memorial Hospital, in the Greenside conservation area, this delightful end terrace house has been re-roofed, new central heating, electrics, kitchen and bathroom and has a 2KW system/5 solar panel system on the roof.
The property occupies a surprisingly peaceful location, enjoying lovely views, conveniently placed within easy walking distance of Kendal town centre and close to the Brewery Arts Centre, The Green at Greenside and the park of Monument Hill. The house is also within the catchment area for Ghyllside Primary School.
Situated at the top of Captain French Lane the property occupies a surprisingly peaceful location and enjoys a pleasant outlook.
There is a delightful enclosed roof terrace accessed via the landing.
Kendal, renowned as the gateway to the Lake District, is well placed for Junction 36 of the M6 motorway and for Oxenholme Railway station on the west coast Glasgow to London mainline.
Measurements & Additional Information
Rooms:
| Entrance Hall |
3.13m x 2.56m
Timber framed double glazed sash window to front and double glazed window to side. Timber framed door to front. Radiator. Cupboard housing new Worcester combi gas central heating boiler, electric consumer unit and water meter.
|
| Kitchen/Diner |
3.90m x 3.66m
Timber framed double glazed window to rear. UPVC double glazed window to 'light tunnell'. Radiator. Range of wall, base and drawer units with stainless steel sink and drainer. Freestanding oven.
|
| Utility Room/W.C. |
1.61m x 1.0m
UPVC double glazed window to rear. Close coupled W.C. with storage below. Wash basin. Plumbed for washing machine.
|
| Lounge/Dining Room |
3.55m x 3.85m + 2.95m x 3.82m
Two timber framed sash windows to front. Two radiators. Exposed original wooden beam. UPVC doubleglazed window and door to 'light tunnel'.
|
| Landing |
Turned staircase to landing. Radiator. Slim UPVC doubl;e glazed door to rof terrace
|
| Front Bedroom |
2.83m x 2.81m
Timber framed sash window to front. Radiator. Storage alcove with solar heating system.
|
| Rear Bedroom |
4.01m x 3.14m
Timber framed sash window to rear. Radiator
|
| Front Bedroom |
3.86m x 2.09m
Timber framed sash window to front.
|
| Bathroom |
2.87m x 1.67m
Timber framed double glazed window to front. Towel rail radiator. Tiled flooring. Wash basin with storage below. Vath with shower over.
|
| W.C. |
0.9m x 1.8m
Timber framed double glazed window to side. Close coupled W.C. Wash basin.
|
| Private Roof Terrace |
4.24m x 3.02m
Electric sockets and lights. A delightful fully enclosed roof terrace.
|
Additional Information:
| Tenure Type: |
Freehold
|
| Council Tax Band: |
NA
|
Mortgage Calculator
These figures are not quotations or an offer of mortgage and should be used as a guide only.
The mortgage amount shown is intended as a guide only. The actual amount you will be able to borrow could be more or less than this figure and depends on your personal circumstances.


















































