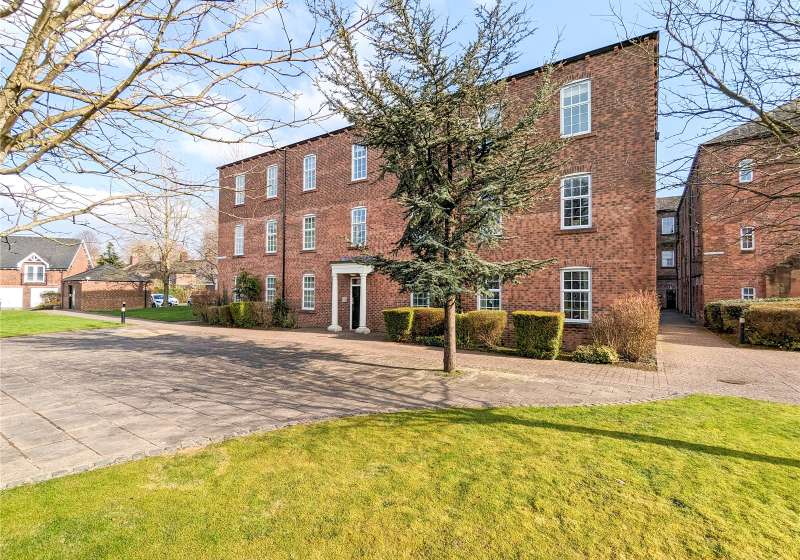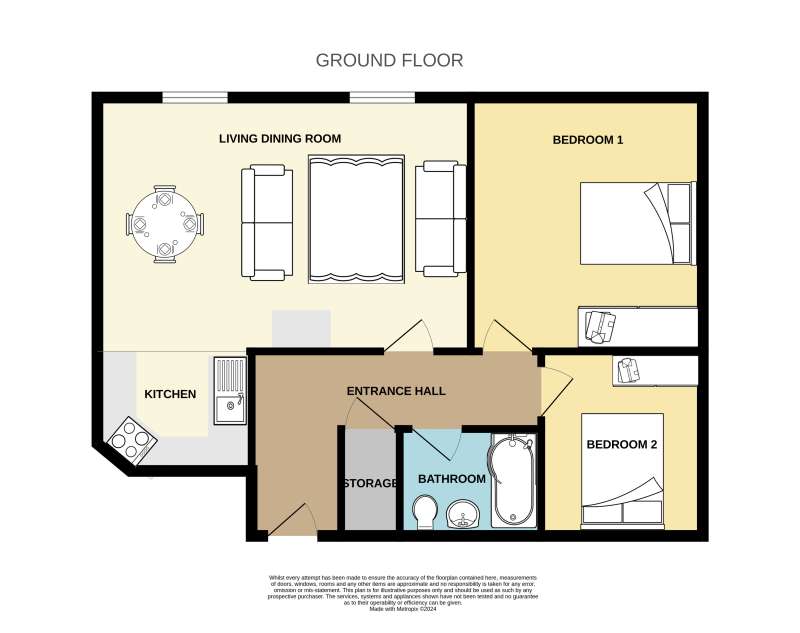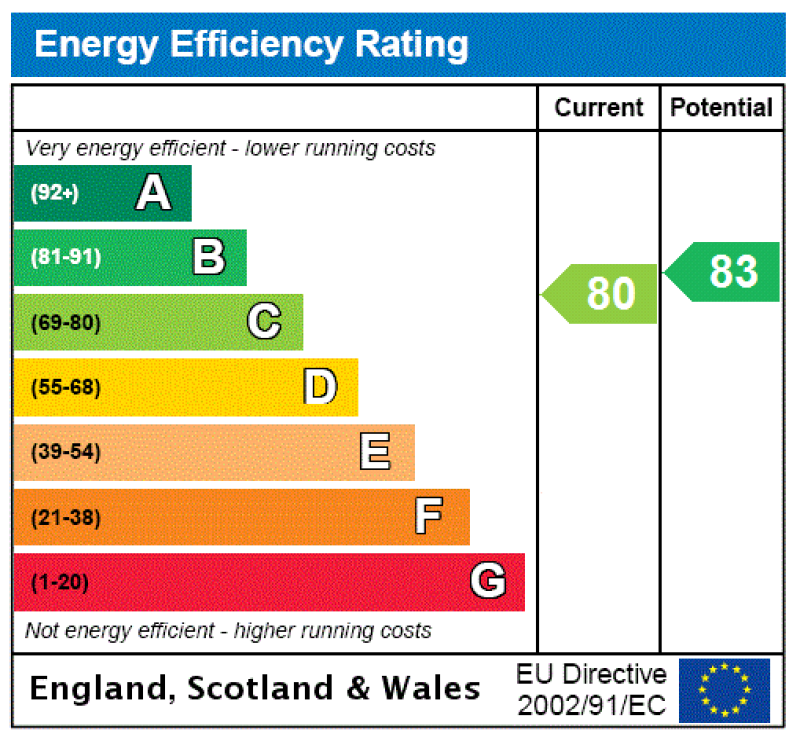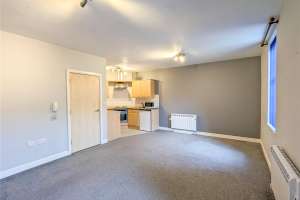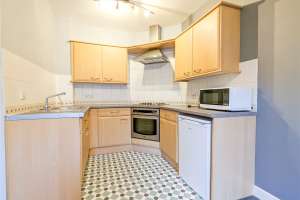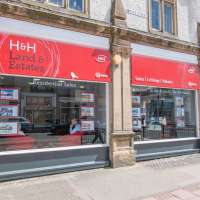The apartment offers an entrance hallway, leading in an open plan living dining kitchen area. The kitchen is fitted with beech units, stainless bowl and drainer, electric hob, oven, and hood. Both bedrooms are double, and the family bathroom is fitted with a p-shaped bath, with recently fitted shower and screen over, a wash hand basin and a w.c. The seller has recently upgraded to include efficient programmable Rointe heaters throughout.
Located on a private road in the ever-popular Denton Holme residential area. There is a whole range of amenities found within comfortable walking distance which include, shops, chemist, restaurants, public houses, hairdressers, and a bank. Recreational playing fields can also be found close by. Further amenities can be sought within the city centre which again is easily accessible. The area also benefits from falling within the catchment area for several sought-after city centre primary and secondary schools. The area has superb access to the city centre, western bypass, and easy access to the motorway
