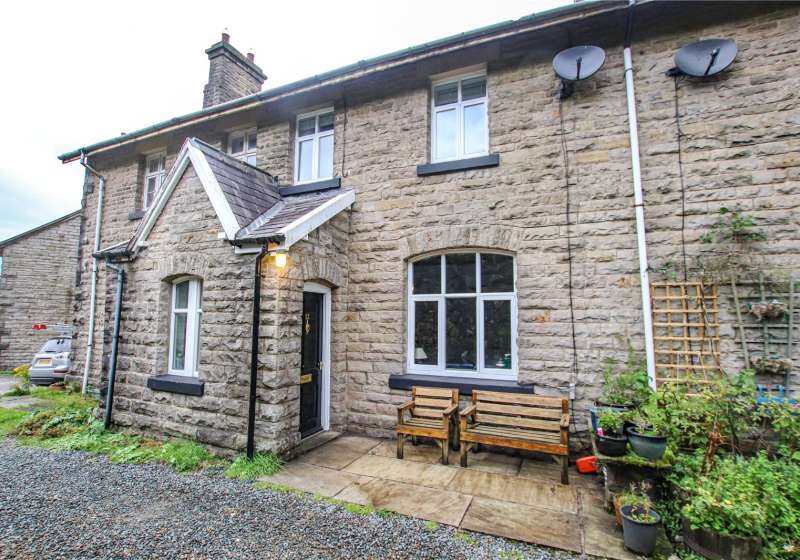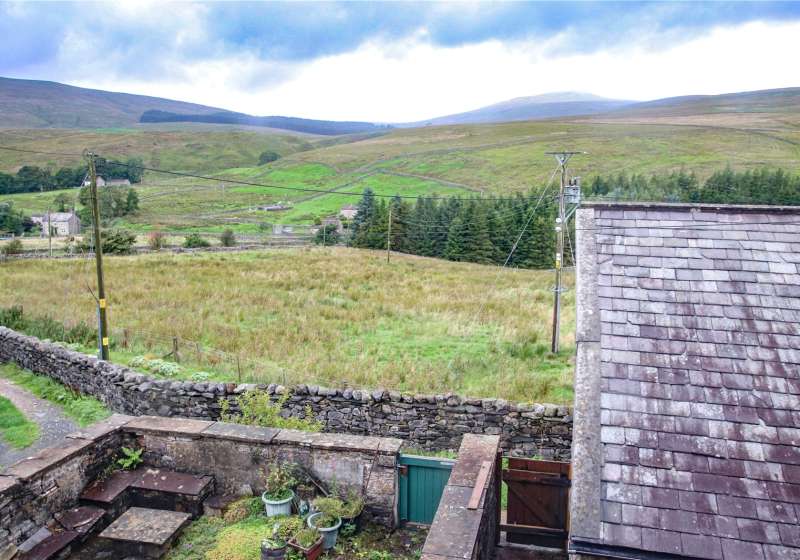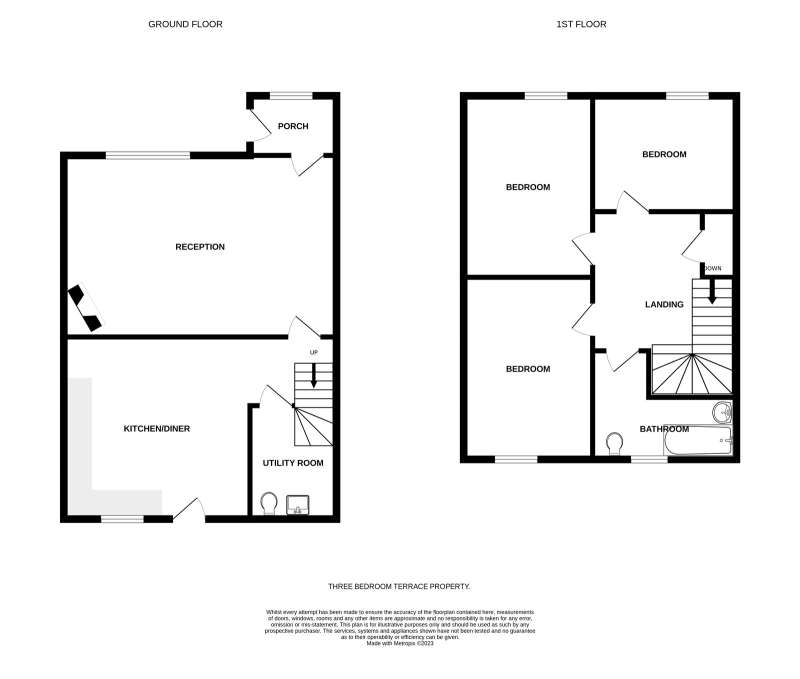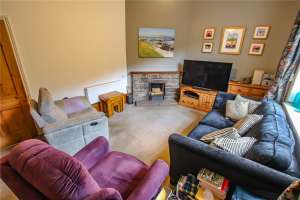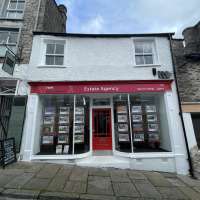Rooms:
| Entrance Porch |
Door to side and timber framed double glazed window to front. Exposed stonework |
| Lounge |
5.22m x 3.55m Timber framed double glazed window to front. |
| Inner Hall |
With staircase leading to first floor. |
| Cloakroom/Utility/W.C. |
1.62m x 1.30m Timber framed double glazed window to rear. Tiled flooring. Wall mounted central heating boiler. Plumbed for washing machine. |
| Kitchen/Breakfast Room |
3.64m x 3.43m Timber framed window and part glazed door to rear. Tiled flooring. Radiator. Range of wall, base and drawer units with integrated appliances including NEFF electric hob and electric double oven. |
| Landing |
Turned staircase to first floor landing. Skylight. Loft access. Cupboard housing hot water cylinder. |
| Front Bedroom |
3.67m x 2.5m Timber framed double glazed window to front. Radiator. Laminate flooring. |
| Rear Bedroom |
3.80m x 2.54m Timber framed double glazed window to rear - enjoying delightful views ovver the fells. Radiator. |
| Front Bedroom |
2.80m x 2.62m Timber framed double glazed window to front. Radiator. |
| Bathroom |
2.57m x 1.30m Timber framed double glazed window to rear - enjoying fabulous views over fells. Radiator. White suite featuring bath with shower over, wash basin and close coupled W.C. Part tiled walls. |
Additional Information:
| Tenure Type: |
Freehold |
| Council Tax Band: |
B |
These figures are not quotations or an offer of mortgage and should be used as a guide only.
The mortgage amount shown is intended as a guide only. The actual amount you will be able to borrow could be more or less than this figure and depends on your personal circumstances.
