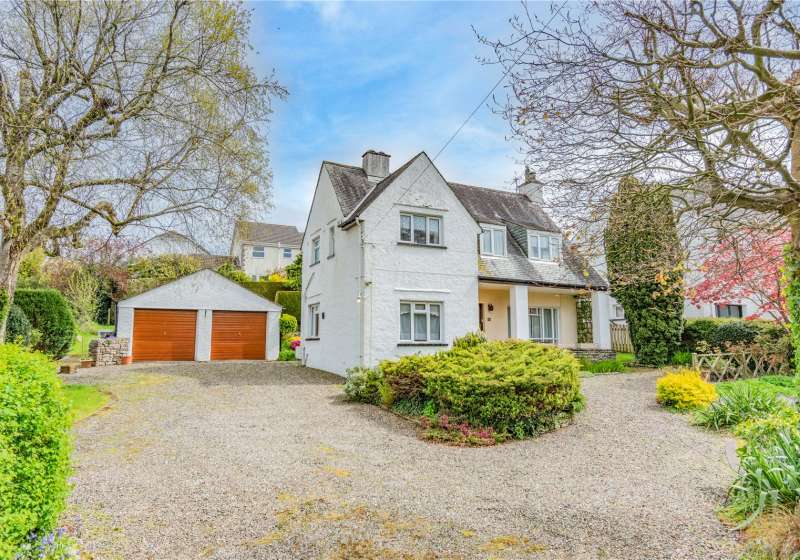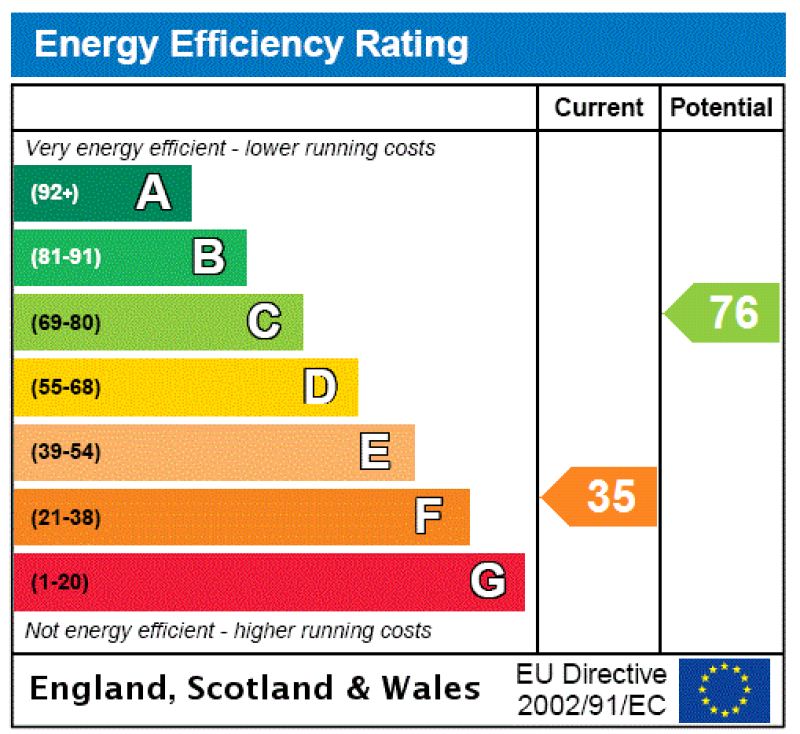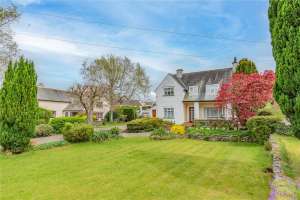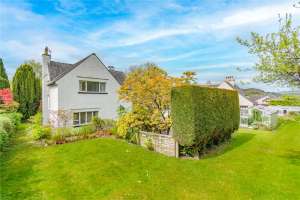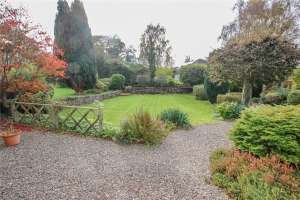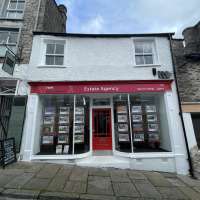Sold STC
14 Oxenholme Road
£550,000
14 Oxenholme Road, Kendal, Cumbria, LA9 7NJ
RARE OPPORTUNITY - a delightful detached family home set on a LARGE PLOT waiting for new owners to modernise and update. Rarely do homes come up for sale on this road - the current vendors have owned the house since 1961. NO CHAIN. Well-proportioned rooms. Ample off road parking & double garage.
Key Features:
Fabulous family home
Situated on a large plot
Great size, mature gardens
Ample parking & DOUBLE GARAGE
NO CHAIN
Close to local schools
Highly sought after location
Rare opportunity to purchase on this sought after road
Short stroll to supermarkets, doctors & hospital
Fantastic potential to extend
Description
A rare opportunity has arisen to purchase this delightful detached family home in one of the most sought after locations in Kendal. The current owners have lived in the house since 1961 and have enjoyed the lovely large plot and convenient amenities which within a short stroll, which this location affords.
The well planned accommodation is in need of updating and modernising but would suit a growing family, with ample space and potential to extend the living area if desired.
Within a short stroll you can reach Kendal Leisure Centre, Asda, B & Q, local Doctors' Surgery, pharmacy, local independent shops and Westmorland General Hospital. The house is also within an excellent school catchment area and just a 20 minute walk into the town centre.
Measurements & Additional Information
Rooms:
| Open Porch |
Tiled floor.
|
| Sitting Room/Office |
3.87m x 3.51m
Single glazed window to rear. Radiator. Parquet flooring. Doors to Living Room.
|
| Entrance Hall |
Part glazed door to front. Understairs storage cupboard. Radiator.
|
| Rear Hall/Utility Room |
4.06m x 1.43m
UPVC double glazed to side. Single glazed window to rear. Quarry tiled flooring. Good size storage cupboard
|
| W.C. |
Close coupled WC and wash basin. Window to side. Tiled flooring.
|
| Kitchen |
3.31m x 2.33m
UPVC double glazed window to side. Range of wall, base and drawer units. Gas cental heating boiler. Radiator. Walk-in pantry cupboard.
|
| Dining Room/Snug |
3.31m x 3.03m
Radiator. UPVC double glazed window to front.
|
| Living Room |
4.64m x 3.61m
UPVC double glazed window to side. Single glazed window with secondary glazing to front. Radiator. Gas fire.
|
| Half Landing |
Single glazed window to rear. Steps up to:
|
| Rear Half Landing |
Single glazed window to side.
|
| Rear Bedroom No. 1 |
4.68m x 3.66m
UPVC double glazed window to rear. Single glazed window to side. Radiator.
|
| Bathroom |
2.40m x 3.33n
Single glazed window to rear and UPVC double glazed window to side. Pedestal wash basin, bath with shower over and close coupled W.C. Cupboard housing hot water cylinder.
|
| Front Bedroom No. 2 |
3.44m x 3.28m
UPVC dual aspect double glazed windows to either side. Built in wardrobe.
|
| Landing |
Loft access. Storage cupboard. Single glazed window to front.
|
| Middle Bedroom No. 3 |
2.79m x 3.64m
UPVC double glazed window to side.
|
| Front Bedroom No. 4 |
2.45m x 3.64m
Single glazed winodw to side and UPVC double glazed window to front.
|
Additional Information:
| Tenure Type: |
Freehold
|
| Council Tax Band: |
F
|
Mortgage Calculator
These figures are not quotations or an offer of mortgage and should be used as a guide only.
The mortgage amount shown is intended as a guide only. The actual amount you will be able to borrow could be more or less than this figure and depends on your personal circumstances.
