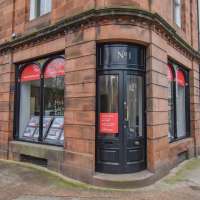Property Price:
£
| Entrance Hall | |
| Living Room |
4.42m (max) x 3.76m (max) |
| Kitchen |
5.16m x 2.72m |
| Sunroom |
3.73m x 2.57m |
| Utility Room |
3.53m x 1.78m |
| Shower Room |
2.34m x 0.97m |
| Office / Garage |
4.14m x 2.41m |
| Garage / Front Store |
2.46m x 1.07m |
| First Floor Landing | |
| Bedroom 1 |
5.33m x 3.58m |
| Ensuite Shower Room |
3.56m x 1.65m |
| Bedroom 2 |
4.4m (max) x 2.87m (max) |
| Bedroom 3 |
2.97m x 2.77m |
| Bedroom 4 |
2.77m (max) x 2.18m (max) |
| Bathroom |
2.06m x 1.73m |
| Tenure Type: |
Freehold |
| Council Tax Band: |
C |
These figures are not quotations or an offer of mortgage and should be used as a guide only.
The mortgage amount shown is intended as a guide only. The actual amount you will be able to borrow could be more or less than this figure and depends on your personal circumstances.
