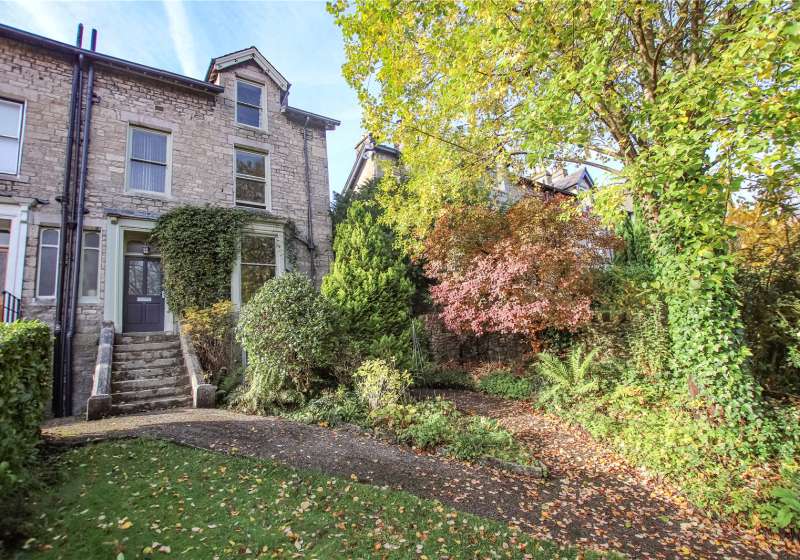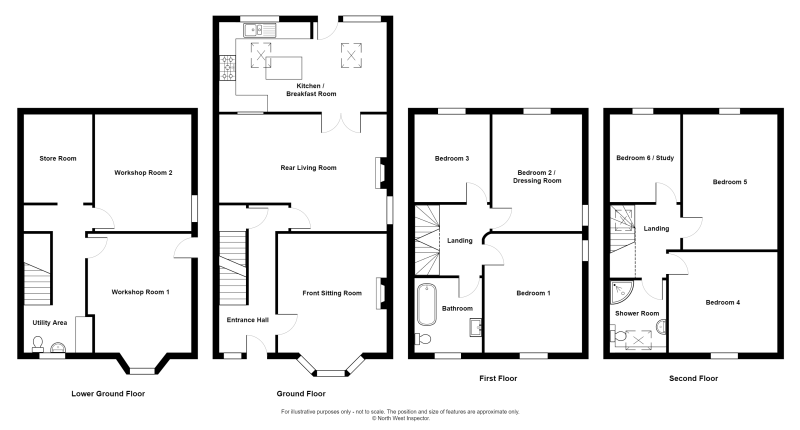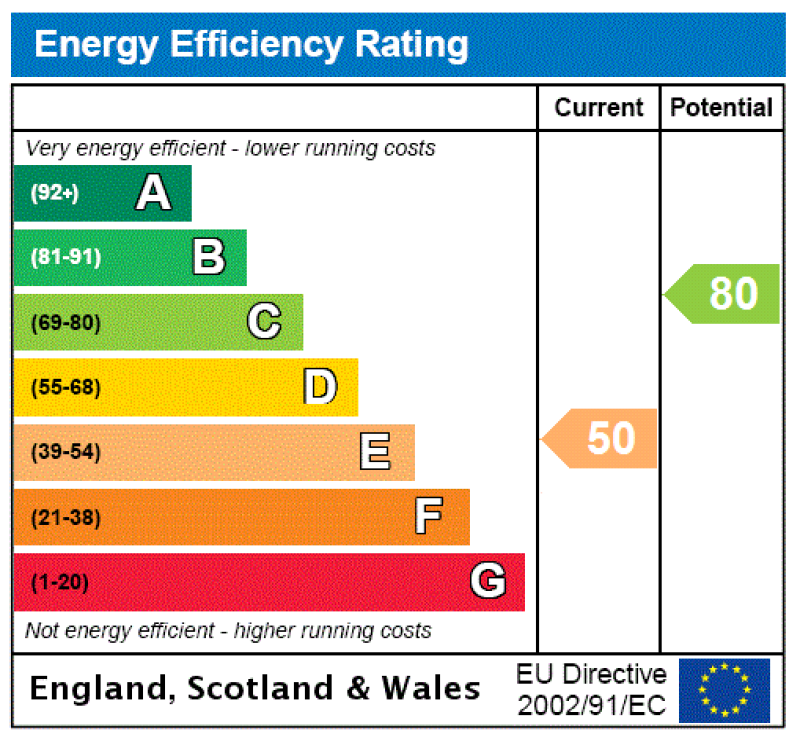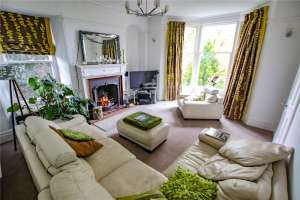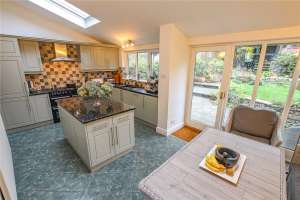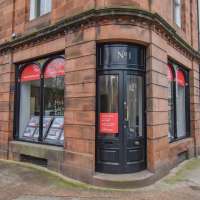18 Kendal Green, Kendal, LA9 5PN
DELIGHTFUL FAMILY HOME. Far reaching views over the highly desirable Kendal Green and to the fells beyond. Spacious, flexible living space combining character features with modern touches. Beautiful established front and rear gardens. GARAGE & carport parking. EPC = E.
Key Features:
Very rare opportunity - highly sought after location
Elevated position with delightful views over the green
Handsome, spacious period family home
Abundance of character features
High ceilings, picture rails and open fire
Short stroll to town centre
Delightful walks on your doorstep
SIX bedrooms
Garage & carport
Established gardens front & rear
Description
This handsome Edwardian villa stands on an elevated position overlooking the famous Kendal Green.
Offering spacious and flexible living accommodation over several floors with all of the front rooms enjoying delightful views over the Green and onto the fells beyond. The lower ground floor is currently set up as a workshop but has fantastic further potential to convert into a multitude of uses such as a games room, cinema room or further living space. The reception rooms and bedrooms are then spread over the ground, first and second floor.
Combining a wealth of original features with modern conveniences, this wonderful family home is ready to move into straight away and enjoy for many years to come.
Measurements & Additional Information
Rooms:
| Entrance Hall |
Accessed via a short flight of stairs to the Entrance Hall. Part glazed door to front. Radiator. Original corbels. Door leading to Lower Ground Floor Rooms.
|
| Front Sitting Room |
5.43m x 4.25m
Large single glazed bay window with single glazed sash window to front and single glazed sash window to side. Radiator. Picture rail. Coving. Splendid open fireplace with tiled hearth and surround.
|
| Rear Living Room |
4.26m max x 6.07m max
Single glazed sash window to side. Picture rail and coving. Radiator. Single glazed window leading into kitchen. Original built in cupboards. Part glazed double doors leading into kitchen.
|
| Kitchen/Breakfast Room |
6.04m x 3.30m
A lovely, light, bright and airy room with pleasant views onto the garden. Featuring an extensive range of modern wall, base and drawer units. Island with granite worktop. Extensive range of integrated appliances including: fridge/freezer, dishawasher. Freestanding range style oven. Tiled flooring. Part tiled splashbacks. Full heaight window and glazed door to rear. UPVC double glazed window to rear. Two Velux windows to rear.
|
| Lower Ground Floor Utility Area |
5.41m x 2.49m
Accessed from Entrance Hall. Single glazed sash window to front. Plumbed for washing machine. Understairs storage space.
|
| Lower Ground Floor Workshop Room 1 |
5.53m x 3.56m height = 2.39m
Sash window to front. Door to side passageway. Gas central heating boiler.
|
| Lower Ground Floor Workshop Room 2 |
4.00m x 3.33m height = 2.39m
Sash window to side.
|
| Lower Ground Floor Store Room |
2.62m x 1.74m
Useful storage room.
|
| First Floor Landing |
|
| Bedroom 3 Front |
3.50m x 2.64m
Single glazed sash window to rear. Radiator. Picture rail.
|
| Bedroom 2/Dressing Room |
4.55m x 3.28m
Dual aspect single glazed sash windows to side and rear. Radiator. Picture rail.
|
| Bedroom 1 Front |
4.40m x 3.91m
Dual aspect single glazed windows to front side & front. Lovely views over Kendal Green and to the fells beyond. Picture rail.
|
| Bathroom |
2.80m x 2.22m
Part obscured single glazed sash window to front - delightful views over the Green and to the fells beyond. Chrome towel rail radiator and underfloor heating. White suite featuring roll top bath, wash basin and close coupled WC. Tiled flooring and walls.
|
| Second Floor Landing |
Turned staircase to the second/top floor. Atrium window to rear.
|
| Bedroom 6/Study Rear |
3.19m x 2.40m
Feature single glazed sash window to rear. Radiator.
|
| Bedroom 5 Rear |
4.86m x 3.47m
Feature single glazed sash window dual aspect windows to side and rear. Radiator. Picture rail. Loft access.
|
| Bedroom 4 Front |
3.97m x 3.76m
Single glazed sash window to front with fantastic reaching views over the Green and to the fells beyond. Picture rail. Radiator.
|
| Shower Room |
2.64m x 1.80m
Large Velux window to front with fabulous views. Shower cubicle, wash basin with storage to side, WC and built in cupboards. Towel rail radiator and underfloor heating. Tiled walls.
|
Additional Information:
| Tenure Type: |
Freehold
|
| Council Tax Band: |
F
|
Mortgage Calculator
These figures are not quotations or an offer of mortgage and should be used as a guide only.
The mortgage amount shown is intended as a guide only. The actual amount you will be able to borrow could be more or less than this figure and depends on your personal circumstances.
