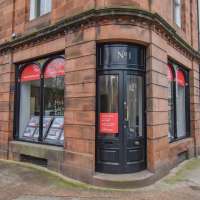Sold STC
20 Rimington Way
£395,000
20 Rimington Way, Penrith, CA11 8TG
Set on the fringe of the always popular Carleton area of Penrith, with easy access to the town centre, in a quiet cul-de-sac, a well presented, detached, 3 bed family home with reverse living accommodation, conservatory, and potential to extend upwards to create 2 additional bedrooms. Garage.
Key Features:
Well presented, detached family home with Lake District views
Spacious and flexible living accommodation
3 Double bedrooms, 2 with ensuite shower rooms
Additional family bathroom
Low maintenance gardens and integrated garage
Viewing highly recommended
Description
Situated approximately 1 mile from the centre of Penrith, and its associated amenities, Rimington Way lies on the fringe of the town with excellent access to the Eden Valley, M6 and A66.
Well maintained, the property provides excellent family space with the accomo0dation comprising from the front a vestibule which opens into the entrance hallway which has stairs to the first floor landing, integral garage and bedroom one, which has an ensuite shower room.
To the first floor a central landing gives access to the living room at the front, which has views to the Lake District Fells, bedroom 2, which also has an ensuite shower room, bedroom 3, the family bathroom and the kitchen dining room, which has a selection in integrated appliances, including dishwasher and induction hob, along with a matching central island.
Beyond the kitchen dining room is a conservatory which also has views to the Lake District fells.
In addition to the current living accommodation, the loft has been converted into a most useful additional room, accessed by a fixed, folding ladder . Subject to the necessary permissions and installation of an additional staircase could become extra bedroom space.
Externally the property has ample parking to the front leading to the garage, and low maintenance, hard landscaped gardens to the rear.
Found in an always keenly sought location, viewing is highly recommended to appreciate.
Measurements & Additional Information
Rooms:
| Vestibule |
|
| Entrance Hall |
|
| Bedroom 1 (Downstairs) |
4.4m x 3.5m
|
| Ensuite Shower Room |
1.78m x 1.63m
|
| First Floor Landing |
|
| Living Room |
5.36m x 4.27m
|
| Kitchen Dining Room |
6.2m x 3.18m
|
| Conservatory |
5.4m x 1.98m
|
| Bedroom 2 |
4.34m x 3.58m
|
| Ensuite Shower Room |
1.96m x 1.45m
|
| Bedroom 3 |
3.48m x 3.18m
|
| Family Bathroom |
2.4m x 1.9m
|
| Garage |
6.73m x 3m
|
Additional Information:
| Tenure Type: |
Freehold
|
| Council Tax Band: |
D
|
Mortgage Calculator
These figures are not quotations or an offer of mortgage and should be used as a guide only.
The mortgage amount shown is intended as a guide only. The actual amount you will be able to borrow could be more or less than this figure and depends on your personal circumstances.
