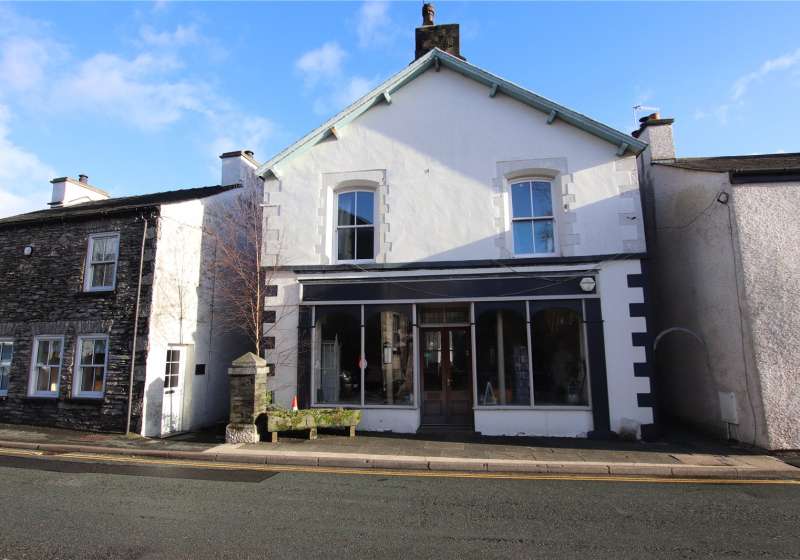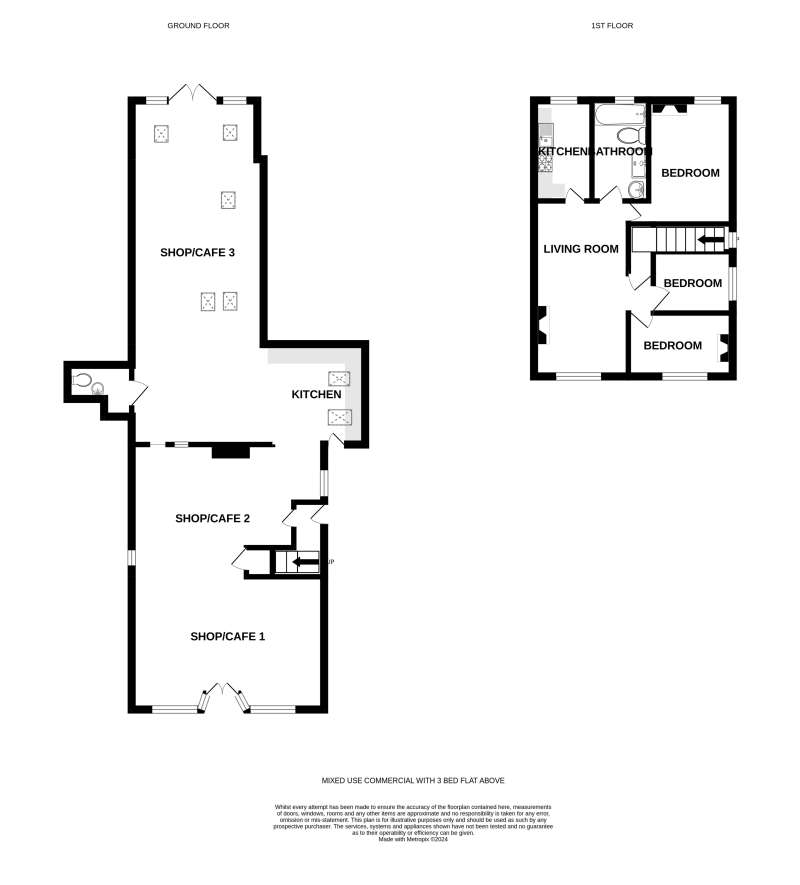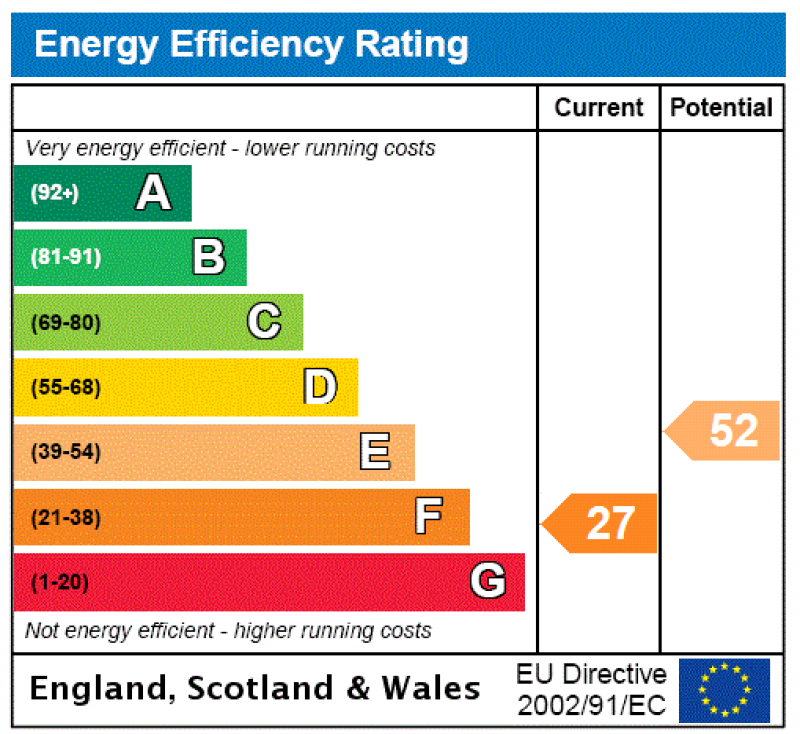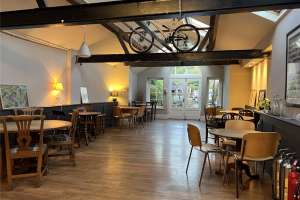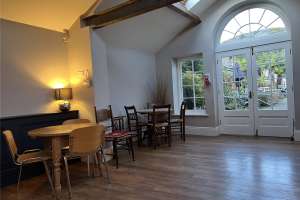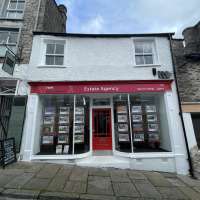Rooms:
| Ground Floor - 27 Main Street | |
| Front cafe/shop floor area 1 |
7.44m x 5.26m |
| Cafe/shop area 2 |
7.44m x 4.19m Open to Rear 'restaurant' |
| Rear cafe/shop floor area 3 |
14.06m x 4.9m Vaulted ceiling and access to the rear gated patio/yard. |
| Kitchen Area |
4.75m x 4.46m |
| Cloakroom |
wash hand basin and WC |
| First Floor - 29 Main Street | |
| Entrance Hall |
Stairs leading to first floor. |
| Living Room |
7.72m x 3.25m Ornate fireplace, archway to dining area, |
| Kitchen |
3.25m x 2.30m Fitted with a good range of floor and wall units, gas hob with extractor hood above. Gas central heating boiler and access to roof space. |
| Bathroom |
Bath, separate shower cubicle, WC and wash hand basin. Part tiled walls. |
| Bedroom 1 |
4.19m x 3.33m open fire. |
| Bedroom 2 |
4.09m x 2.87m Fire place with tiled surround. |
| Bedroom 3 |
3.15m x 2.58m |
Additional Information:
| Tenure Type: |
Freehold |
| Council Tax Band: |
C |
These figures are not quotations or an offer of mortgage and should be used as a guide only.
The mortgage amount shown is intended as a guide only. The actual amount you will be able to borrow could be more or less than this figure and depends on your personal circumstances.
