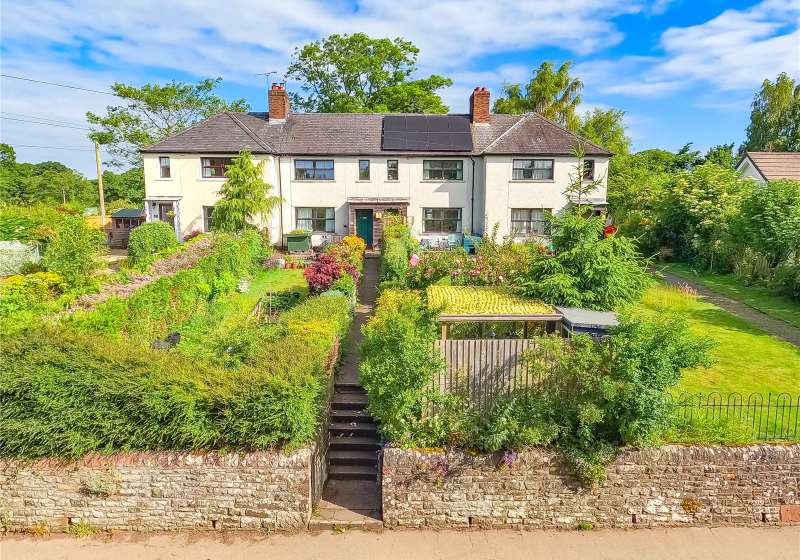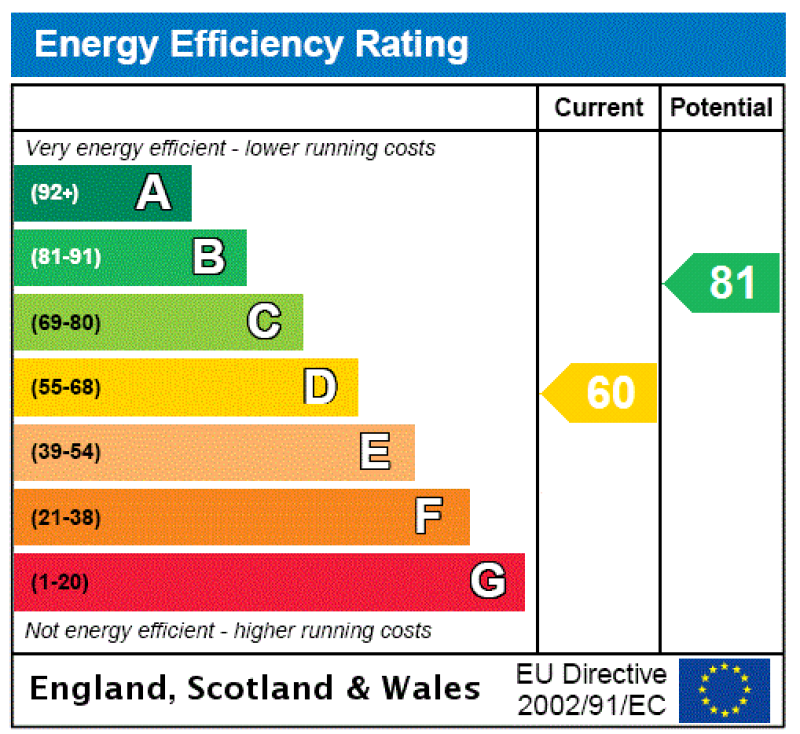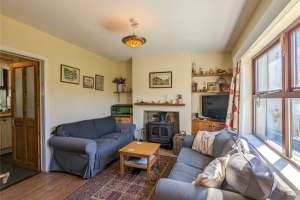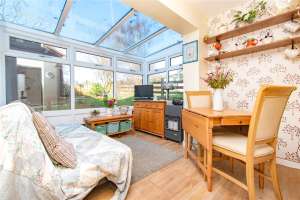Ideal as a first time buy or as a lock up and leave second home with potential holiday rental income when not in an owners use.
Ideal as a first time buy or as a lock up and leave second home with potential holiday rental income when not in an owners use.
Rooms:
| Entrance Hall |
UPVC door from the front. Stairs to the first floor. |
| Sitting Room |
4.27m x 3.18m Wood effect flooring with a radiator and sealed unit double glazing in a wooden frame. Multi fuel stove with a tiled hearth supplying the domestic hot water and central heating (neither this nor any radiators have been tested). |
| Kitchen |
4.22m x 2.2m Tiled flooring with a range of fitted units incorporating a ceramic one and a half bowl sink, plumbed for a dishwasher and washing machine. Space for an electric cooker. Fitted extractor fan over. Pantry and door to the conservatory. |
| Conservatory |
3.02m x 2.84m Wood effect flooring with a downstairs WC and door to the rear garden. |
| First Floor Landing |
. |
| Bedroom 1 |
4.24m x 3.02m Carpeted with a radiator and sealed unit double glazing in a wooden frame. Original cast iron fireplace. Walk in store room. |
| Bedroom 2 |
3.28m x 2.44m Carpeted with a radiator and sealed unit double glazing in a wooden frame. |
| Bathroom |
1.88m x 1.45m With a fitted three piece suite comprising low suite WC, wash hand basin and bath with shower over. Radiator and sealed unit double glazing in a wooden frame. |
| Outside |
Cottage garden to front, mainly to lawn with established beds and borders with a patio seating area. Enclosed garden to rear. Mainly to lawn with a shed on a concrete base. |
| Agents Note |
0m x 0m The property has |
Additional Information:
| Tenure Type: |
Freehold |
| Council Tax Band: |
B |
These figures are not quotations or an offer of mortgage and should be used as a guide only.
The mortgage amount shown is intended as a guide only. The actual amount you will be able to borrow could be more or less than this figure and depends on your personal circumstances.






































