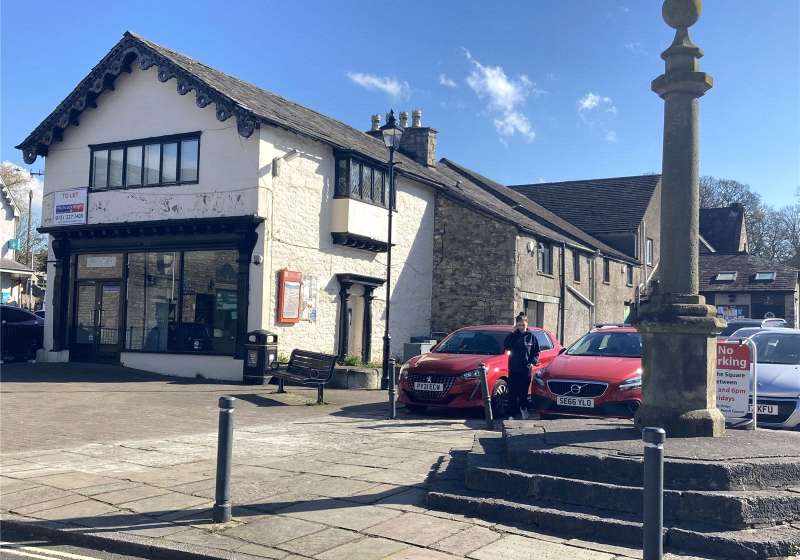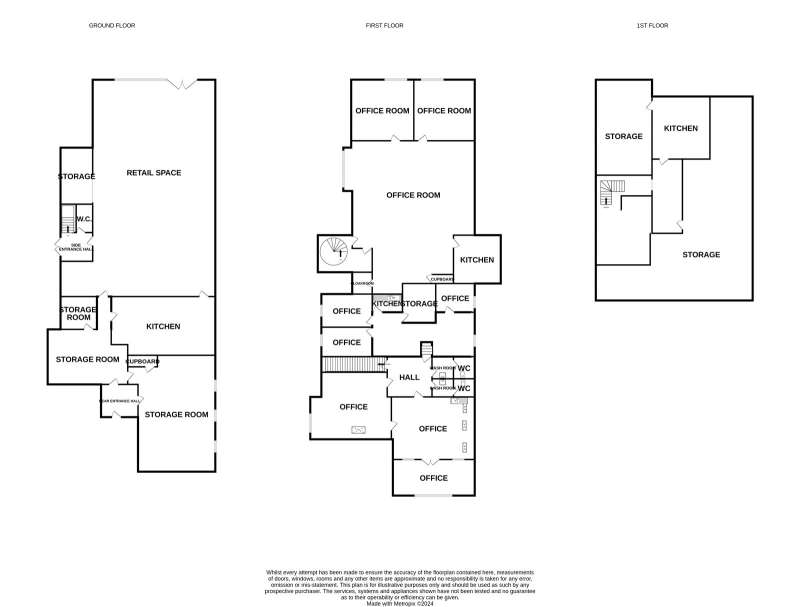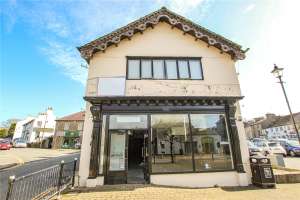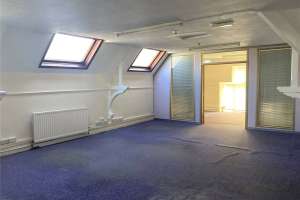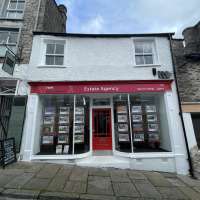4 Main Street, Milnthorpe, Cumbria, LA7 7PN
An excellent, iconic, prime retail/commercial premises. Central location in the heart of the small town of Milnthorpe.
Key Features:
Situated just east of the central crossroads on the A6.
Adjacent to the main public car park in the market square.
In recent years the Ground Floor was the 'Spar' shop.
Upper Floor suite of offices, recently vacated, with separate access from the side.
Traditionally built, including the original primary school.
Many local retail shops and offices, servicing the hinterland of Milnthorpe, including Arnside, Silverdale, and South Lakeland.
Within 10 minutes drive of the M6, J35 and J36, on a busy tourist route heading to the Lake District National Park.
Scope for conversion to residential use of either part or the whole, subject to planning consent.
Description
Ground Floor: Retail Use. First Floor: Office Use. Excellent potential for change of use to residential apartments, subject to planning permission.
Effective Floor Area, 660 sq.m. [7,100 sq.ft].
This commercial building is situated within the heart of the bustling village of Milnthorpe. The lower level (previously used a Spar supermarket) offers a large open space with a number of rooms leading off. The upper floor (previously an accountants) is reached via an internal staircase leading to an office space with a number of rooms leading off.
Measurements & Additional Information
Rooms:
| Ground Floor |
|
| Retail Space |
31.92m x 5.60m
Double doors and large window to front.
|
| Storage Room |
4.55m x 2.21m
Accessed via the Main Room.
|
| Side Entrance Hall |
Fire exit door leading to side. Electric fusebox. Two cloakrooms with WCs.
|
| Kitchen |
5.44m x 4.02m
|
| Storage Room |
5.50m x 5.36m
|
| Storage Room |
9.37m x 5.42m
Windows to side.
|
| Rear Entrance Hall |
Doorway to rear.
|
| First Floor |
|
| Staircase |
Staircase leading to first floor.
|
| Storage Room |
10.36m x 4.17m
|
| Kitchen |
3.7m x 3.01m
Door to:
|
| Storage Room |
5.00m x 2.12m
|
| Via Separate Entrance |
Entrance Door from the carpark, to side giving access to a spiral staircase to first floor rooms to the front of the building.
|
| Large Office Room |
8.35m x 5.56m
Single glazed bay window to side.
|
| Front Office Room |
2.8m x 2.8m
Single glazed window to front.
|
| Front Office Room |
2.8m x 2.8m
Single glazed window to front.
|
| Kitchen |
2.8m x 1.8m
Basic range of wall, base and drawer units.
|
| Cloakroom |
1.9m x 1.4m
With close coupled W.C.
|
| Rear Section of Building |
From a separate access door, off the carpark, behind the public conveniences [in separate ownership] a staircase leads to the remainder of the first floor accommodation with an impressive suite of offices, comprising:
|
| Office |
7.22m x 6.28m
|
| Office |
2.89m x 2.73m
|
| Store Room |
3.34m x 1.83m
|
| Cloakroom/W.C. |
2.02m x 2.44m
|
| Office |
3.26m x 4.16m
|
| Office |
4.20m x 3.24m
|
| Hallway |
3.33m x 3.21m
|
| Ladies W.C. |
1.78m x 1.50m
|
| Ladies Wash Room |
1.77m x 1.62m
|
| Gents W.C. |
1.82m x 1.50m
|
| Office |
8.45m x 5.07m
Window to side and skylight window.
|
| Office |
8.54m x 5.49m
Skylight windows.
|
| Office |
5.50m x 3.50m
Window to rear.
|
Mortgage Calculator
These figures are not quotations or an offer of mortgage and should be used as a guide only.
The mortgage amount shown is intended as a guide only. The actual amount you will be able to borrow could be more or less than this figure and depends on your personal circumstances.
