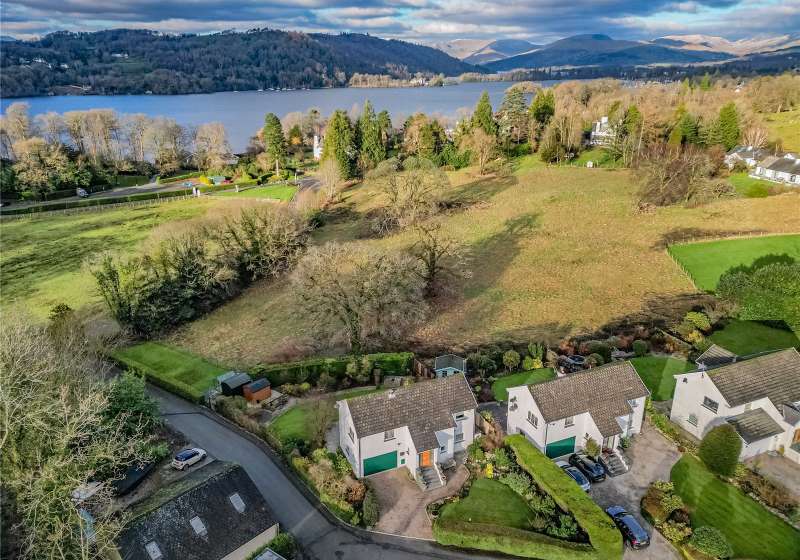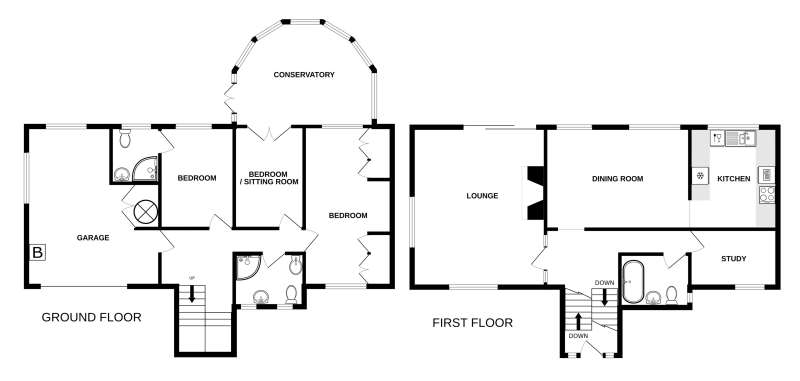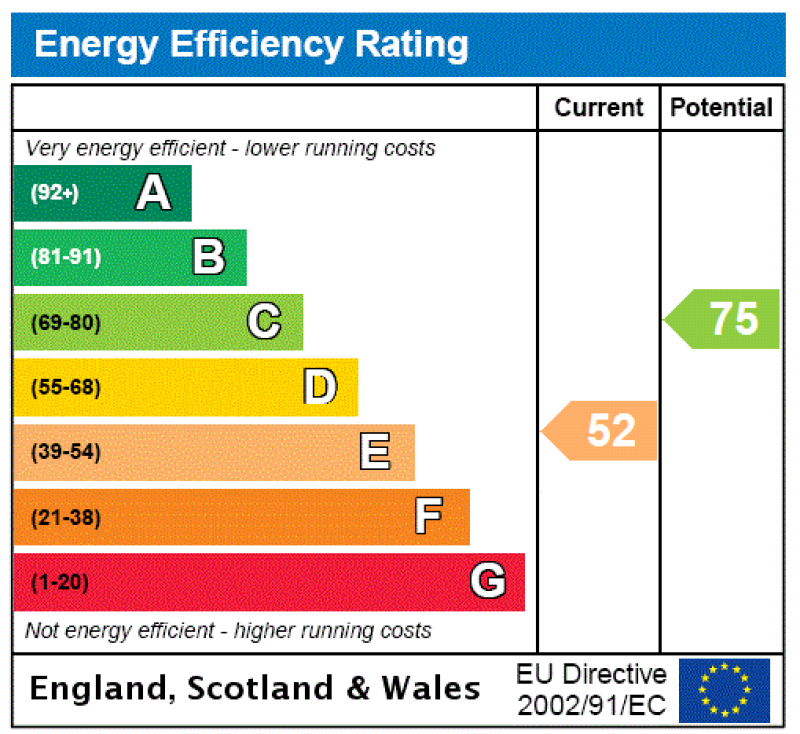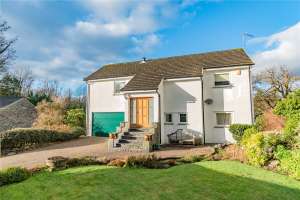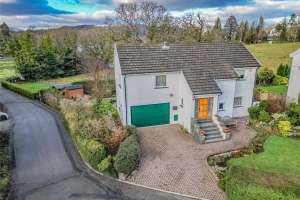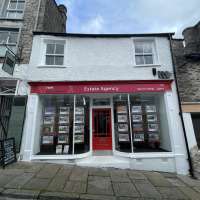Rooms:
| Entrance Hall |
Double glazed windows to front and timbe framed door. UPVC doubleglazed window to side. Two radiators. Stairs leading up to first floor and down to rear hallway. Courtesy door leading in to Garage. |
| Garage |
4.58m red to 2.79m x 5.67m UPVC double glazed windows to rear and side. Electrc roller door to front. Wall mounted ideal combination gas central boiler. Plumbed for washing machine. Electric consumer unit. Secuirty alarm. |
| Bedroom |
3.48m x 2.44m UPVC double glazed window to rear. Radiator. Door to: |
| En-suite Shower Room |
1.98m x 1.66m UPVC double glazed window to rear. Wash basin, shower cubicle and close coupled W.C. Radiator. |
| Bedroom/Sitting Room |
3.47m x 2.40m Radiator. Hardwood flooring. door leading tconservatory: |
| Conservatory |
4.78m x 3.97m UPVC double glazed windows to all sides and double doors to side Hardwood flooring. Radiator. |
| Bedroom |
5.32m x 3.05m UPVC doubleglazed window to front. Hardwood double glazed window to rear. Two radiators, hardwood flooring. Built in wardrobes. |
| Shower Room |
2.40m x 1.81m Two obscured UPVC double glazed windowsto front. Wash basin, bidet, shower cubicle and close coupled W.C. |
| Landing |
Hardwood flooring. Loft access. |
| Bedroom/Study |
3.04m x 1.88m UPVC doubleglazed window to front. Radiator. Hardwood flooring. |
| Bathroom |
2.40m x 1.83m UPVC double glazed window to side. Radiator. Contemporary wash basin, roll top bath and close coupled W.C. |
| Dining Room |
4.96m x 3.48m Two UPVC double glazed windows to rear. Laminate flooring. Two radiators. Archway kitchen: |
| Kitchen |
3.50m x 3.04m UPVC double glazed window to th rear. Radiator. Range of wall, base and drawer units with imntegrated electric double oven, electric hob, washing machine and dishwasher. |
| Lounge |
5.48m x 4.56m UPVC double glazed dual aspect windows to two sides. UPVC double glazed sliding door to balcony overlooking the rear. Hardwood flooring. Two radiators. Woodburning stove.Full height glazed door and windows leading on to landing. |
Additional Information:
| Tenure Type: |
Freehold |
| Council Tax Band: |
G |
These figures are not quotations or an offer of mortgage and should be used as a guide only.
The mortgage amount shown is intended as a guide only. The actual amount you will be able to borrow could be more or less than this figure and depends on your personal circumstances.
