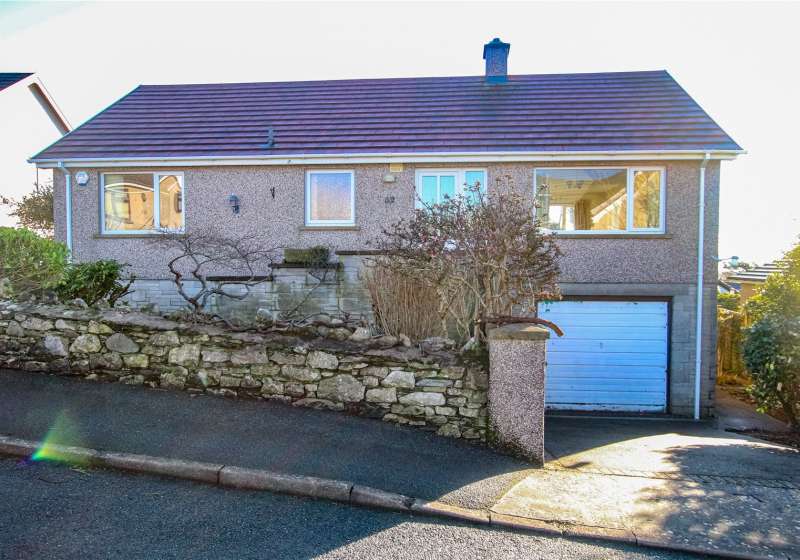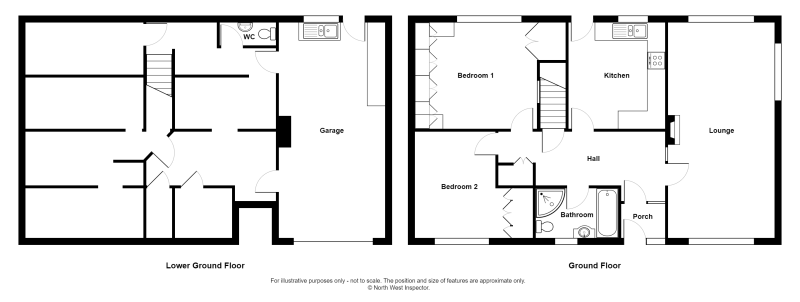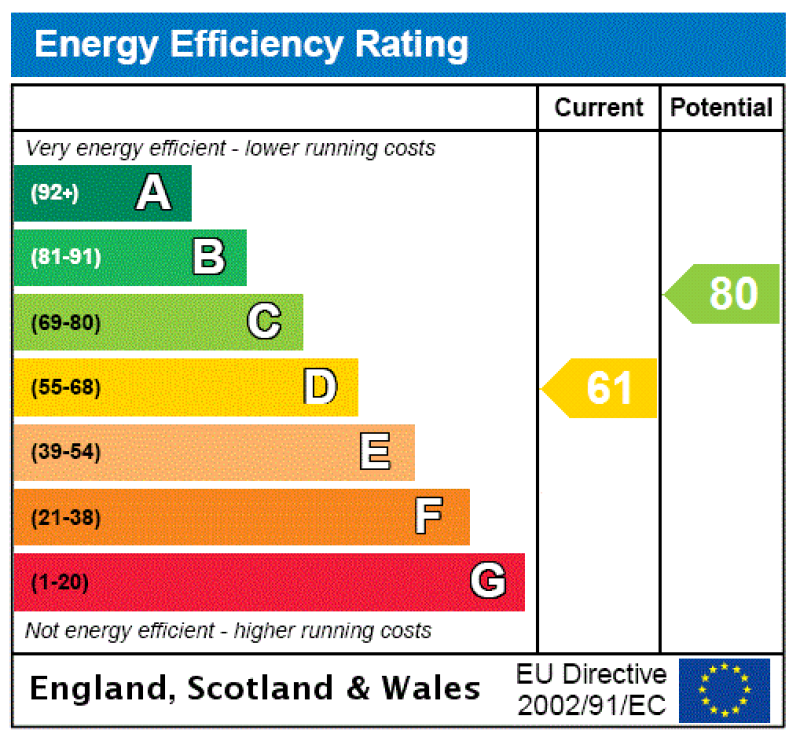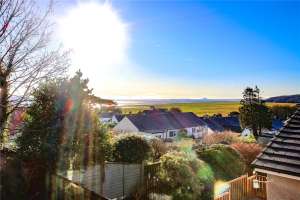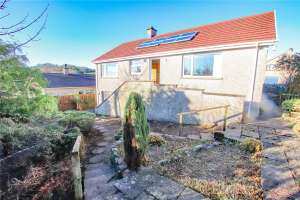Sold with no ongoing chain, the house features well planned, flexible and spacious accommodation and offers fantastic further potential.
Sold with no ongoing chain, the house features well planned, flexible and spacious accommodation and offers fantastic further potential.
Rooms:
| Porch |
1.50m x 1.15m UPVC double glazed door to front. Tiled flooring |
| Entrance Hall |
Radiator. Storage cupboard. Cupboard housing hot water cylinder. Loft hatch. |
| Lounge |
7.37m x 3.63m Two radiators. UPVC double glazed window to front. Dual aspect UPVC double glazed windows to rear - both enjoying fabtastic views aross the Bay. Living flame gas fire with surround and hearth. |
| Kitchen/Breakfast Room |
3.49m x 3.61m UPVC double glazed door to rear. UPVC double glazd window to rear - enjoying stunning views over the Bay. Radiator. Part tiled walls. Range of wall, base and drawer units. Electric oven and gas hob with extractor hood over. |
| Bathroom |
2.80m x 1.80m UPVC double glazed window to front. White suite featuring bath, sperate shower cubicle, wash basin with storage below and close coupled W.C. Towel rail radiator. Part tiled walls. |
| Bedroom No. 2 |
3.24m x 3.62m UPVC double glazed window to front. Radiator. Built in wardrobes. |
| Bedroom No. 1 |
3.92m x 3.63m UPVC double glazed window to rear - enjoying wonderful views over the Bay. Radiator. built in wardrobes. |
| Undercroft |
The lower ground floor Undercroft is accessed via a door from the Entrance Hall and features a number of useful storage rooms, WC and th garage, as follows: |
| Undercroft Storage Room |
3.96m x 1.78m Useful storage room. Limited head height. |
| Cloakroom/W.C. |
1.93m x 0.84m Wash basin and close coupled W.C. |
| Undercroft Hall 1 |
3.53m x 1.77m Door leading to garage. |
| Undercroft Hall 2 |
4.48m x 1.74m Floortsanding gas central heating boiler. Several storage cupboards. Door leading to Garaage. |
| Undercroft Storage Room |
2.74m x 1.79m Limited head height. |
| Garage |
7.40m x 3.66m Up and over door to front. Window and door to rear. Electric consumer unite. Radiator. Wash basin. Plumbed for washing machine. |
| Material Information |
- Gas central heating, with mains electric, water and drains being connected. Neither of these services, nor any boilers or radiators have been tested. - Standard construction. - There is private off road vehicle parking. - There is broadband availbility in the area. |
Additional Information:
| Tenure Type: |
Freehold |
| Council Tax Band: |
D |
These figures are not quotations or an offer of mortgage and should be used as a guide only.
The mortgage amount shown is intended as a guide only. The actual amount you will be able to borrow could be more or less than this figure and depends on your personal circumstances.
