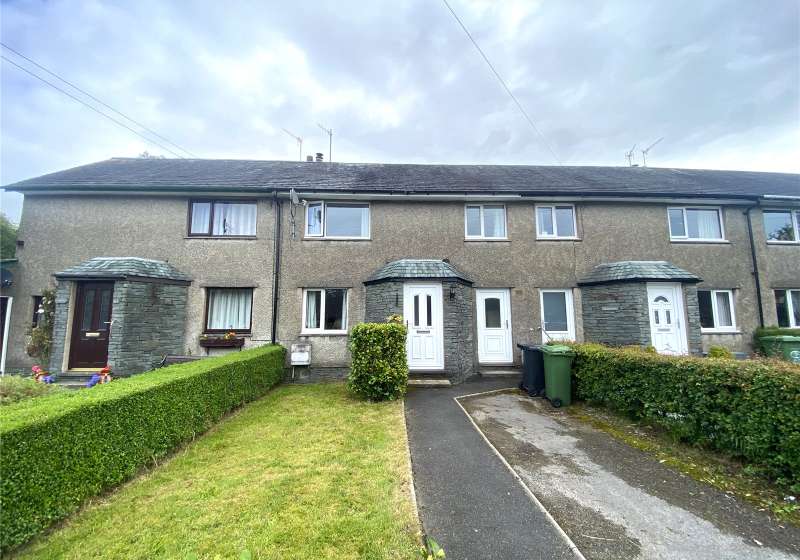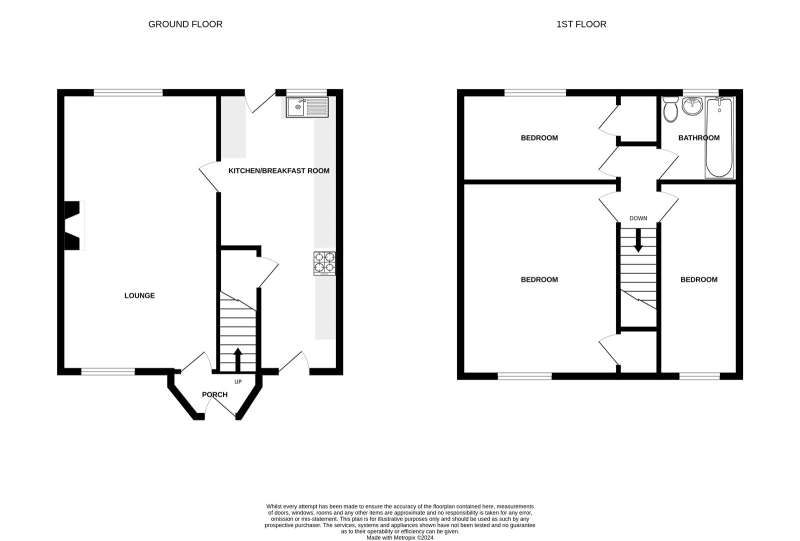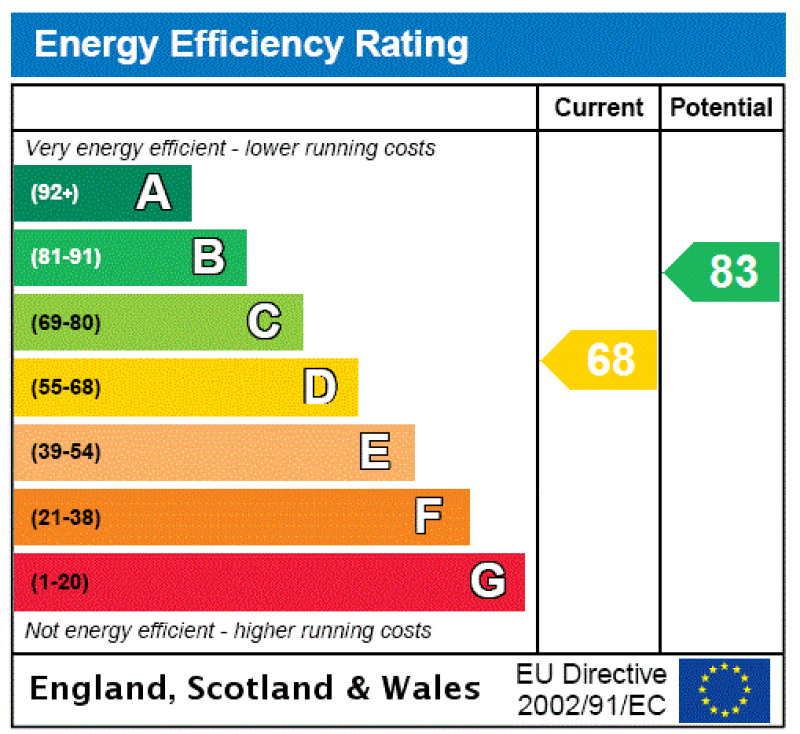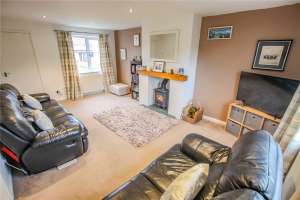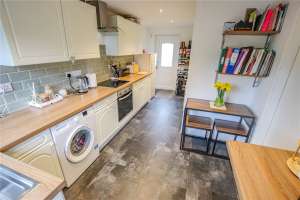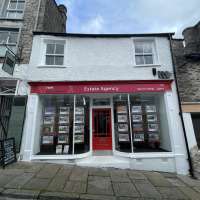The property is subject to a local occupancy clause. Purchasers need to have evidence of living or working within the county of Cumbria for three years prior to purchase.
The property is subject to a local occupancy clause. Purchasers need to have evidence of living or working within the county of Cumbria for three years prior to purchase.
Rooms:
| Entrance Porch |
UPVC doubl glazed door to front. Laminate flooring. Radiator. |
| Lounge |
5.44m x 3.49m UPVC double glazed windows to front and rear. Two radiators. Slate hearth, lintel and woodburning stove. |
| Kitchen/Breakfast Room |
2.68m max x 5.44m UPVC double glazed window to front. UPVC double glazed doors to front and rear. Radiator. Storage upboard. Range of wall, base and drawer units. Plumbing for washing machine. Electric oven and hob with extravtor hood over. |
| Landing |
Loft hatch. |
| Bedroom No. 1 Front |
3.57m x 3.54m UPVC double glazed window to front with pleasant views. Radiator. Built in cupboard and wardrobe. |
| Bedroom No. 2 Front |
3.65m x 1.73m UPVC double glazed window to front - pleasant views. Radiator. Built in wardrobe. |
| Bedroom No. 3 Rear |
3.57m x 1.80m UPVC double glazed window to rear. Radiator. Cupboard housing Worcester combination gas central heating boiler. |
| Bathroom |
1.69m x 1.72m UPVC double glazed opaque window to rear. Toel rail radiator. Close coupled WC. Wash basin with storage below. Bath with shower over. |
Additional Information:
| Tenure Type: |
Freehold |
| Council Tax Band: |
C |
These figures are not quotations or an offer of mortgage and should be used as a guide only.
The mortgage amount shown is intended as a guide only. The actual amount you will be able to borrow could be more or less than this figure and depends on your personal circumstances.
