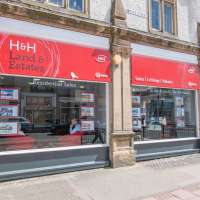Property Price:
£
| Entrance Porch |
1.52m x 1.35m |
| Living Room |
4.06m x 4.01m into bay window. |
| Dining Room |
3.33m x 3.02m |
| Kitchen area |
2.4m x 1.88m |
| Cloakroom W.C. | |
| Kitchen |
3.25m x 2.46m |
| Sunroom |
3.9m x 3m |
| Bedroom One |
3.63m x 3.05m into bay window. |
| Bedroom Two |
3.4m x 3.05m |
| Bedroom Three |
4.45m x 3.25m |
| Shower Room |
1.85m x 1.65m |
| Garage |
4.32m x 3.28m |
| Tenure Type: |
Freehold |
| Council Tax Band: |
B |
These figures are not quotations or an offer of mortgage and should be used as a guide only.
The mortgage amount shown is intended as a guide only. The actual amount you will be able to borrow could be more or less than this figure and depends on your personal circumstances.
