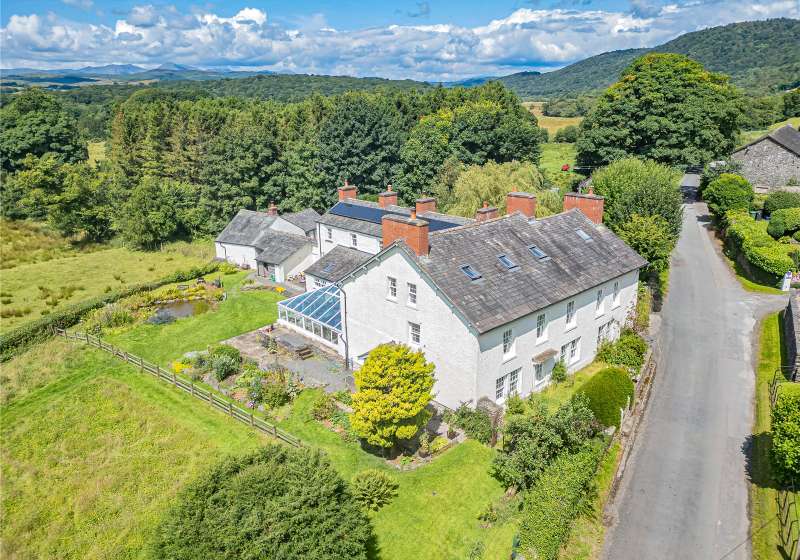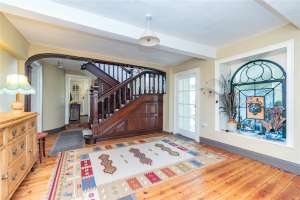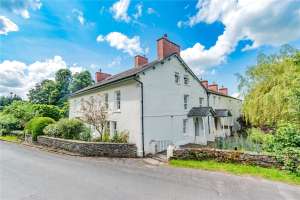Rooms:
| Abbotts Reading [Pink on Floor Plans] | |
| Ground Floor | |
| Porch |
1.65m x 1.29m Access to garden, concrete floor. |
| Reception Hallway |
5.11m x 3.34m Wood floor, radiator, open fire with carved stone fireplace, sash window with window seat. |
| Hallway |
6.00m x 3.73m Wood floor, understairs cupboard, open fire with marble fireplace, stained glass window. |
| Library |
5.80m x 4.52m Three sash windows, wood floor, woodburner with stone fireplace surround, built in shelving. Underfloor heating. |
| Sitting Room |
5.16m x 3.80m Multi fuel stove with stone and brick fireplace surround, three sash windows with window seats. Underfloor heating. |
| Living/Dining Room |
5.77m x 3.88m Multi fuel stove with stone and brick fireplace surround, three sash windows with window seats. Underfloor heating. |
| W.C |
1.78m x 1.74m W.C, wash hand basin, window. |
| Kitchen |
3.12m x 3.00m Wood floor, base and wall units, electric oven, stainless steel sink, window. Underfloor heating. |
| Conservatory |
7.22m x 6.32m Concrete flag floor. Superb south -westerly views across Rusland Valley. |
| Corridor |
4.64m x 1.22m Window. |
| Cellar |
Stone flag floor. |
| Corridor No.1 |
6.31m x 1.08m |
| Corridor No.2 |
2.88m x 1.84m |
| Room No.1 |
4.06m x 2.34m |
| Room No.2 |
5.44m x 1.52m |
| Room No.3 |
3.29m x 2.82m Plant room for Ground Source Heat Pump equipment. |
| Room No.4 |
5.63m 2.85m Built-in stone slab shelving |
| First Floor | |
| Staircase |
Oak staircase, long window. |
| Landing |
5.29m x 1.23m Radiator. |
| Bedroom No.1 |
5.12m x 4.12m Two sash windows with window seats, wood floor, radiator. |
| Bathroom |
3.84m x 3.00m Wood floor, sash window with window seat, W.C, bath, wash hand basin, radiator. |
| Bedroom No.2 |
4.13m x 3.75m Old oak wood floor, sash window with window seat, radiator, traditional beams. |
| Bedroom No.3 |
5.53m x 3.90m Wood floor, radiator, two sash windows with window seats. |
| Small Suite Comprising | |
| Bedroom/Living Room |
4.42m x 4.16m Wood floor, radiator, two sash windows with window seats, traditional beams. |
| Shower Room |
2.80m x 2.35m W.C, wash hand basin, shower, radiator. |
| Bathroom |
1.93m x 1.77m W.C, wash hand basin, bath, radiator, traditional beams |
| Hallway |
3.18m x 1.55m Traditional beams. |
| Hallway |
2.08m x 0.77m Sash window, storage cupboard. |
| Kitchen |
3.22m x 1.94m Sash window with window seat, traditional beams, base and wall units, electric oven, radiator. |
| Second Floor | |
| Attic Room |
7.69m x 4.55m Traditional beams, two velux windows, two windows, radiator. |
| Self-Contained Second Floor Apartment | |
| Living Room |
9.04m x 2.98m Traditional beams, velux window, two sash windows with window sills, radiator. |
| Landing |
2.68m x 2.00m Storage cupboard, radiator. |
| Bedroom |
4.29m x 2.68m Traditional beams, velux window, radiator. |
| Bedroom |
4.26m x 3.84m Traditional beams, velux window, radiator. |
| Bathroom |
2.13m x 1.86m W.C, wash hand basin, bath with shower over, radiator. |
| Kitchen |
4.64m x 1.64m Traditional beams, base and wall units, electric oven, radiator, storage cupboard, velux window. |
| Nuns Cottage {Green on Floor Plans] | |
| Ground Floor | |
| Living Room |
5.65m x 5.48m Wood floor, storage cupboard, woodburner (belongs to tenant) with tiled fireplace with wood surround, sash window with window seat, radiator. |
| Kitchen |
3.33m x 2.55m Vinyl floor, base and wall units, sink, electric oven, velux window, window. |
| Hallway |
4.81m x 1.15m Vinyl tiled floor. |
| First Floor | |
| Staff/Granny Annexe |
3.22m x 0.97m Window. |
| Bathroom |
2.28m x 1.74m W.C, wash hand basin with vanity unit, bath with shower over, radiator. |
| Bedroom |
5.58m x 5.50m Wood floor, three sash windows with window seats, wood fireplace, built in storage cupboard. |
| Friars Cottage [Purple on Floor Plans] | |
| Ground Floor | |
| Porch |
1.56m x 1.04m Tiled floor. |
| Living Room |
5.71m x 5.08m Wood floor, window, two sash windows, one with window seat, wood burner on slate fireplace, traditional beams, storage cupboards. Underfloor heating. |
| Living Room/Dining Room |
5.54m x 3.94m Wood floor, window, two sash windows, one with window seat, wood burner on slate fireplace, traditional beams, storage cupboards. Underfloor heating. |
| Kitchen |
6.27m x 3.53m Vinyl floor. Base and wall units, stainless steel sink, electric oven, velux window, window. Underfloor heating. |
| Utility Room |
2.05m x 1.93m Vinyl tiled floor. Tiled floor, W.C, sink, window, velux window, plumbing for washing machine, storage cupboard containing heat recovery system. |
| First Floor | |
| Landing |
4.05m x 1.05m Bay window with window seat. |
| Bathroom |
2.15m x 1.74m W.C, wash hand basin, bath with shower over, radiator. |
| Bedroom No.1 |
4.33m x 3.95m Sash window with window seat, built in wardrobe, radiator, internal door to bedroom 2. |
| Bedroom No.2 |
5.63m x 5.11m Three sash windows, one with window seat, wood floor, traditional beams, built in storage cupboard, two radiators. |
| Outside |
Abbotts Reading benefits from a communal parking area, accessed directly from the public highway, with an EV charger. There are three outbuildings. The land consists of manicured gardens and paddock land with areas of wild flowers and native trees. |
| Outbuilding 1 and Greenhouse |
5.58m x 3.78m Stone built outbuilding with felt roof with plywood. Concrete flag floor. Greenhouse. Balcony overlooking the adjoining field. |
| Outbuilding 2 |
3.50m x 3.15m and 3.85m x 3.54m Open fronted stone built outbuilding with a stone floor with a green roof. Split into two separate sections. |
| Outbuilding 3 |
3.68m x 3.51m and 3.68m x 3.50m Open fronted stone built outbuilding under a green roof. Earth floor. Split into two separate sections.ns. |
Additional Information:
| Tenure Type: |
Freehold |
| Council Tax Band: |
D |
These figures are not quotations or an offer of mortgage and should be used as a guide only.
The mortgage amount shown is intended as a guide only. The actual amount you will be able to borrow could be more or less than this figure and depends on your personal circumstances.













































