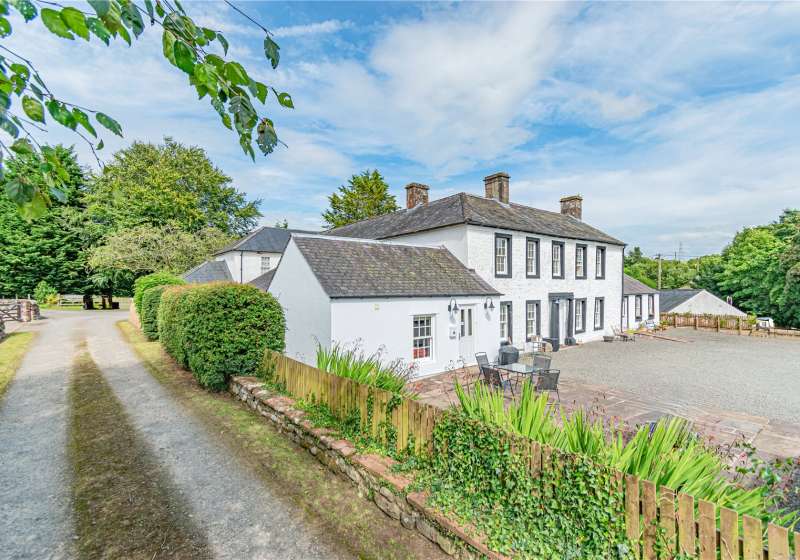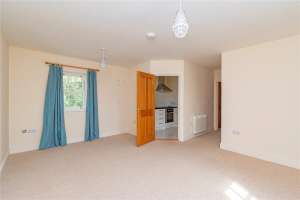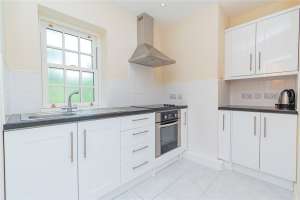The apartment has an entrance hall, a spacious living room, and a modern kitchen. The accommodation completed by a Jack and Jill bathroom/ensuite. There is a communal garden space to the rear.
The property is offered for sale with no onwards chain. Previously a main residence but would also be suitable as a holiday home or as a holiday let.
Located in the Scottish borders, Canonbie offers excellent access to the local amenities, which include a hairdressers, shops, and primary school. River walks and the delights of the borders yet easily accessible to the A7 Carlisle / Edinburgh or the M6 / A74 at junction forty-four. The property ideal found for commuters to other villages, towns, and cities like Gretna, Longtown, Carlisle and Langholm.




































