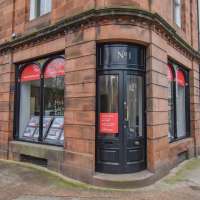Sold STC
Barn End
Guide Price
£625,000
Barn End, Sockbridge, Penrith, CA10 2JT
A wonderful opportunity to acquire a self-contained equestrian property, located in a quiet and peaceful setting to the fringe of the Lake District National Park, comprising a substantial 4 bedroom home, along with a detached stable block with 1 bedroom annexe and attached paddocks circa 4.7 acres.
Key Features:
Equestrian property on edge of Lake District National Park
4 Bedroom house, with 1 bedroom annexe
Adjacent land circa 4.7 acres
3 Bay stable with barns attached
Easy access to Penrith and Pooley Bridge
Viewing highly recommended
Description
Found in a peaceful rural area, forming the very edge of this always sought after village just outside the boundary of the Lake District , within easy reach of Penrith [3.5 miles], Ullswater / Pooley Bridge [3 miles] and having a well-known country inn in the adjoining village of Tirril, an excellent opportunity to purchase a self-contained, equestrian, family property.
Built in the 1980's as an extension to the adjoining traditional farmhouse, which dates back to the 18th century, the main house provides deceptively spacious and flexible living accommodation, with the ground floor comprising the main entrance hall, a well-proportioned living room, separate dining room and galley kitchen, with a useful boot room beyond with a downstairs shower room.
To the first floor are 4 bedrooms, and a family bathroom.
With formal gardens surrounding the house, adjacent is a parking / turning area which leads to the stable block.
This comprises the main stable, which is split into three boxes, with 2 barns being attached above, and below an annexe has been created providing a 1 bedroom, fully contained residential unit comprising a kitchen, living room with wood burning stove and separate dining area, double bedroom and bathroom.
This unit has permission to be occupied by a dependant relative, however a prospective purchaser may wish to pursue permissions to have this altered.
The land lies to the north and south west of the stable and comprises well drained and enclosed paddocks, with a small riding arena to the rear of the garden. Although connected by a gateway the fields are currently split by a strip of land marked in blue on the plan. Our clients are in the process of applying for this to be included in the overall title. Please enquire for further details.
Rare to find a complete package, with plenty of options for the future, viewing is highly recommended to appreciate.
Measurements & Additional Information
Rooms:
| Barn End: |
|
| Entrance Hall |
|
| Living Room |
6.63m (max) x 3.6m (max)
|
| Dining Room |
3.25m x 3.1m
|
| Kitchen |
5.54m x 2.7m
|
| Utility / Boot Room |
3.4m x 3.4m
|
| Downstairs Shower Room |
2.44m x 1.3m
|
| First Floor Landing |
|
| Bedroom 1 |
5.05m x 3.5m
|
| Bedroom 2 |
5m (max) x 3.7m (max)
|
| Bedroom 3 |
2.92m x 2.77m
|
| Bedroom 4 |
3.45m x 2.62m
|
| Bathroom |
3.12m x 1.63m
|
| Stable Annexe: |
|
| Kitchen |
2.74m x 2.4m
|
| Sitting Room |
4.14m x 3.86m
|
| Dining Area |
3.6m x 1.6m
|
| Rear Hall |
|
| Bedroom |
2.84m x 2.72m
|
| Bathroom |
2.54m x 1.35m
|
| 3 Bay Stable |
12.32m x 5.61m
|
| Barn 1 |
6.25m x 4.3m
|
| Barn 2 |
13.82m x 6.43m
|
Additional Information:
| Tenure Type: |
Freehold
|
| Council Tax Band: |
E
|
Mortgage Calculator
These figures are not quotations or an offer of mortgage and should be used as a guide only.
The mortgage amount shown is intended as a guide only. The actual amount you will be able to borrow could be more or less than this figure and depends on your personal circumstances.
