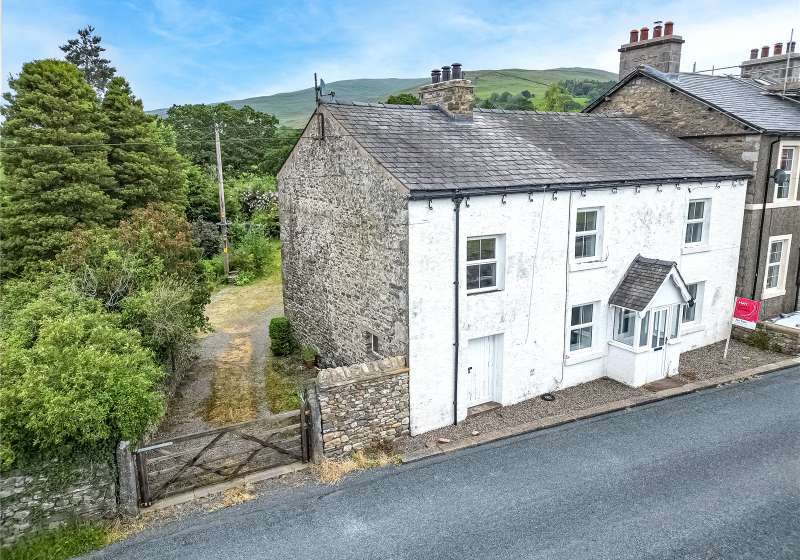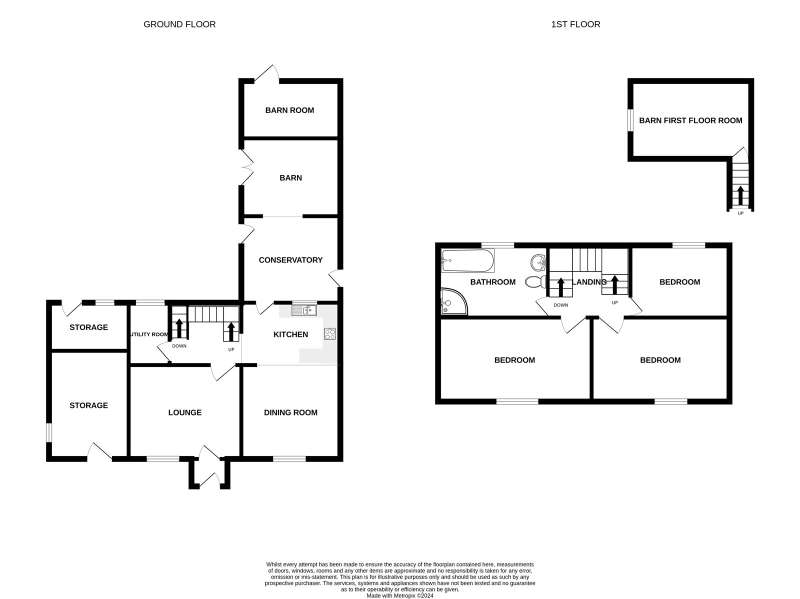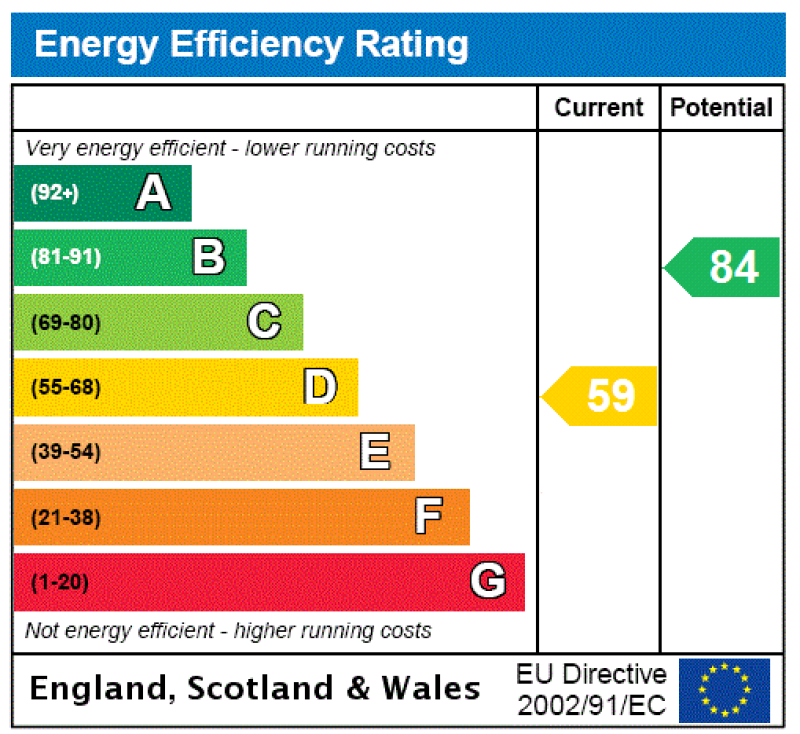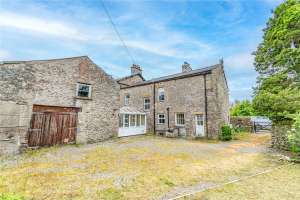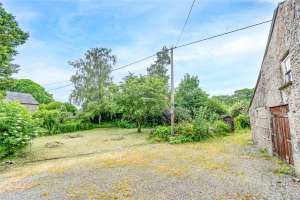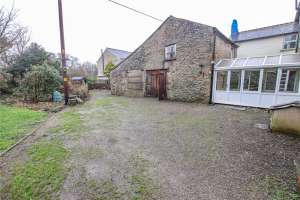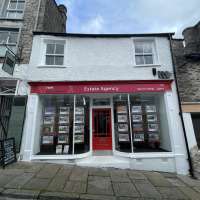Rooms:
| Entrance Porch |
UPVC double glazed door and windows. |
| Lounge |
3.69m x 3.66m Door to entrance porch. UPVC double glazed window to front. Radiator. Fireplace. |
| Rear Hallway | |
| Utility Room |
1.85m x 3.38m UPVC doyble glazed window to rear. Radiator. Wash basin, Wall mounted gas central heating boiler. Electric consumer unit. |
| Kitchen |
3.33m x 3.08m UPVC double glazed window to rear. Part tiled walls. Range of wall, base and drawer units, fridge, dishwasher, electric hob and oven. Squareb opening to: |
| Storage Room 1 |
3.00m x 5.17m + 2.30m x 3.00m UPVC double glazed window to front. Single glazed window to rear. Door to front. Split level mezzanine area. |
| Dining Room |
3.63m x 3.29m UPVC double glazed window to front. Radiator. |
| Conservatory |
4.00m x 4.00m Radiator. UPVC double glazed windows and doors. |
| Cellar Storage Room |
2.76m x 3.39m Accesed via stairs from Rear Hallway. Window to rear.Limited head height. |
| Barn - Upper Floor |
5.01m x 5.19m Accessed via stairs from courtyard. WIndow to side. Electric and lighting. |
| Barn - Ground Floor |
5.20m x 4.78m Stone flooring. Double doors to side. |
| Storage Room 1 |
4.79m x 5.02m Door to rear. Lighting and electrics. |
| Storage Room 2 |
2.98m x 2.12m Integrated into the house but only accessible from outside. Door to rear. Window to rear. |
| Landing |
Turned staircase to first floor. UPVC double glazed window to rear. Radiator. |
| Bathroom |
3.19m x 1.69m Walk in shower cubicle. Bath. Wash basin with storage below. Towel rail radiator. UPVC double glazed window to rear. |
| Front Bedroom No. 1 |
4.52m x 3.64m UPVC double glazed window to front with pleasant views. Radiator. Cast iron fire surround with tiled hearth |
| Front Bedroom No. 2 |
3.64m x 2.73m UPVC double glazed window to front with lovely views. Radiator. Original cast iron fireplace. |
| Rear Bedroom No. 3 |
3.34m x 3.30m UPVC double glazed window to rear. Radiator. Cast iron fire surround. |
Additional Information:
| Tenure Type: |
Freehold |
| Council Tax Band: |
D |
These figures are not quotations or an offer of mortgage and should be used as a guide only.
The mortgage amount shown is intended as a guide only. The actual amount you will be able to borrow could be more or less than this figure and depends on your personal circumstances.
