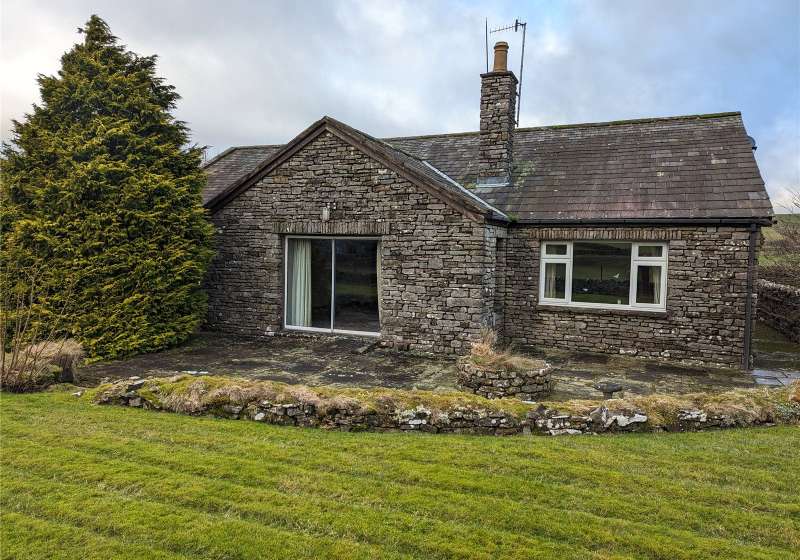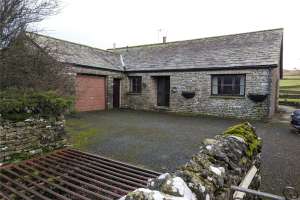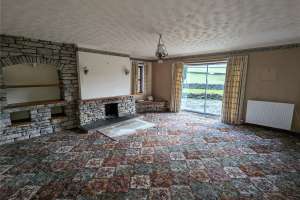The property benefits from timber double glazing and oil fired central heating.
When planning consent for construction of the property was obtained, from Eden District Council (planning reference 3/85/0154), this was subject to an Agricultural Occupancy condition whereby:
“The dwelling shall be occupied solely by persons employed or last employed locally in agriculture, as defined by Section 290(i) of the Town and Country Planning Act 1971, or in forestry, or in an industry mainly dependant upon agriculture including also the dependants of such persons”.
To the front is a tarmacadamed parking area with cattle grid access from the public highway.
To the side is a small wooded area, lawned garden area. To the rear is a garden laid to lawn with mature trees. Boundaries are stone walls.
The property benefits from mains electricity. Water is supplied from a private supply filtered supply. The estimate contribution for upkeep and maintenance is approximately £100 per annum. B4RN internet is installed to the property.
Drainage is to a septic tank which is located within the wooded area. Please note no formal investigation has been carried out as to the operation of the septic tank, these may not meet the current General Binding Rules 2020 and the property is being sold on this basis. All parties must ensure that their lenders are aware of this before submitting an offer.
The property is located in the Yorkshire Dales National Park, just off the A685, approximately 5.5 miles from Junction 38 of the M6 and 7 miles South West of Kirkby Stephen which provides an excellent range of local amenities including shops, primary and secondary schools, doctors, public houses and cafes.
From Kirkby Stephen take the A685 heading South and continue for approximately 6 miles then turn left signposted Bowderdale, follow the road round to the right then at the T junction turn left and then bear round to the right signposted Bowerdale. The bungalow is located on your left hand side after 0.3 miles.
What3Words: geek.chestnuts.amount
















