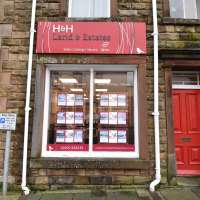Property Price:
£
| Living/Dining Room/Kitchen |
8.28m x 4.3m |
| First Floor Landing | |
| Bedroom 1 |
5.90m x 2.92m |
| Bedroom 2 |
3.56m x 2.46m |
| Bathroom |
2.45m x 1.84m |
| Sun Room |
5.5m x 1.27m |
| Loft Space/Guest Room |
8.43m x 4.6m |
| Garage |
7.34m x 4.98m |
| Council Tax Band: |
E |
These figures are not quotations or an offer of mortgage and should be used as a guide only.
The mortgage amount shown is intended as a guide only. The actual amount you will be able to borrow could be more or less than this figure and depends on your personal circumstances.
