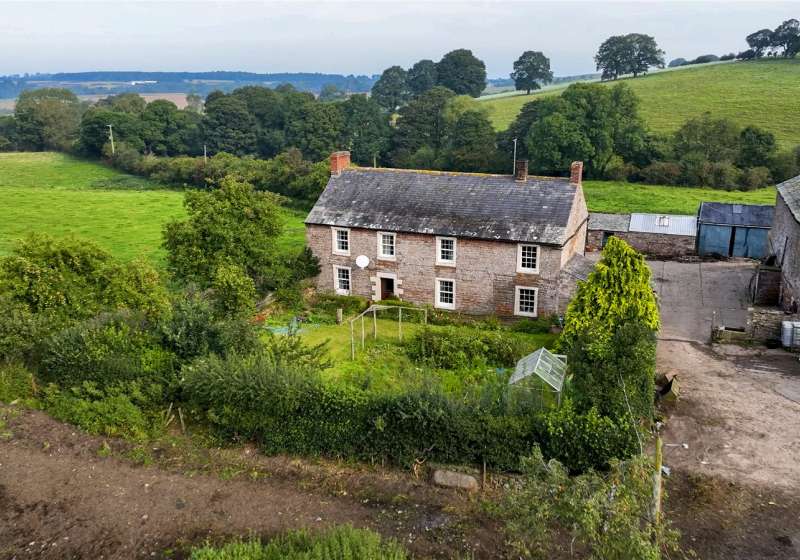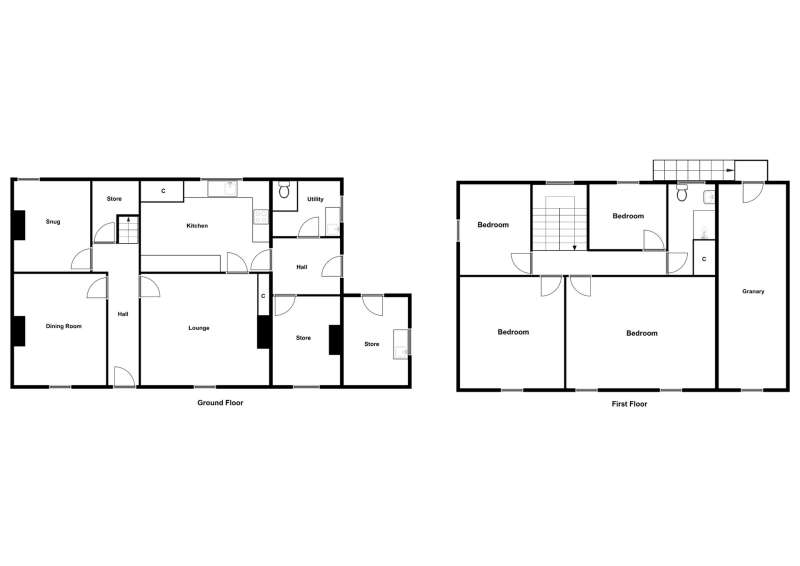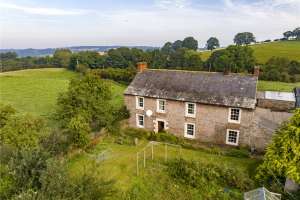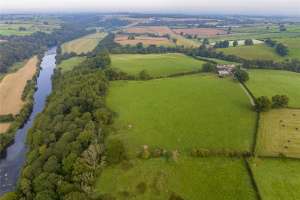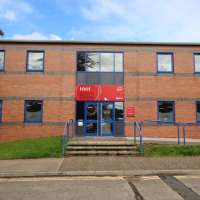| External Store |
2.65m x 3.65m
Lean-to Store with concrete floor and stainless steel sink unit.
|
| Entrance Hall |
2.60m x 2.40m
Glazed timber door to rear yard, concrete floor, ceiling light fitting.
|
| Ground Floor WC & Utility Room |
2.60m x 2.25m
WC, Belfast sink, plumbing for washing machine, concrete floor, space for refrigerator.
|
| Store |
2.60m x 3.65m
Flagged floor, single glazed sash window, coat hooks, redundant open fire range.
|
| Dining Kitchen |
3.80m x 5.25m
Base and wall units with integrated electric hob with extractor unit above, integrated electric oven and grill, space for dishwasher, 1½ bowl sink unit with mixer tap, window to rear elevation, built in larder cupboard with shelves, vinyl floor covering, fluorescent light fitting.
|
| Lounge |
4.60m x 4.95m
Multifuel stove on sandstone and tiled hearth with raised stone feature shelves, the back boiler provides hot water and central heating to the existing radiators, window to front elevation, radiator, ceiling light fitting, built in full height cupboard and built in partially glazed display cupboard, exposed beams.
|
| Entrance Hall |
Glazed timber door to front elevation, coat hooks, radiator, ceiling light fitting, stairs to first floor.
|
| Dining Room |
4.60m x 3.85m
Wood burning stove set in a tiled fireplace, window to front elevation, exposed beam, ceiling light fitting.
|
| Snug |
2.90m x 3.75m
Flagged floor, cast iron fireplace, window to rear elevation, ceiling light fitting.
|
| Understairs Cupboard |
Steps leading down to useful storage cupboard with flagged floor.
|
| First Floor |
|
| Bedroom 1 |
3.75m x 2.90m
Single bedroom with window to side elevation, ceiling light fitting, loft access hatch.
|
| Bedroom 2 |
4.35m x 4.60m
Large double bedroom with window to front elevation, night storage heaters, ceiling light fitting.
|
| Bedroom 3 |
6.70m x 4.60m
Large double bedroom with two windows to front elevation, built in wardrobe with central dressing table and two matched chest of drawers and bedside tables, ceiling light fitting, two night storage heaters.
|
| Bedroom 4 |
3.25m x 2.70m
Single bedroom with window to rear elevation, ceiling light fitting.
|
| Shower Room |
WC, wash hand basin, glazed shower cubicle, heated towel rail, built in airing cupboard with hot water cylinder and cold water storage tanks, and fitted shelves.
|
| Granary |
Accessed from external steps. Currently used for storage however, could be incorporated into residential accommodation subject to necessary consents.
|
| Ourbuildings |
Garage
5.15m x 3.00m. Timber on block plinth walls, corrugated iron roof covering, concrete floor.
Loose Boxes
3.85m x 13.75m. Stone and block with slate roof covering, concrete floor, hay hecks.
Loose Box
3.35m x 2.50m. Stone with slate roof covering, hay heck.
General Purpose Shed
5.75m x 9.25m. Block with corrugated iron roof, concrete floor opens into adjoining workshop.
Workshop
4.60m x 6.40m. Stone with profile steel roof, profile steel cladding to rear elevation as this extends to the rear past the original stone wall, concrete floor, door to rear elevation.
Lean-To
Located to the rear of the Loose Boxes, timber frame with corrugated iron roof.
Lean-To Store
Attached to the Stone Barn. Stone with slate roof covering.
Stone Barn
Double height stone barn with slate roof covering. Access to the lofted area from the rear and via stone steps to the front. This building currently comprises:
Former Pony Stables
5.70m x 7.35m. Concrete floor, timber stalls.
Loose Box
5.70m x 3.05m. Concrete floor, hay heck.
Calf Pens
5.70m x 5.35m. Concrete floor, timber pens.
Lofted Area
5.70m x 16.70m. Timber floor. Internal access is not advised as we cannot guarantee safety of the floor structure, please view from the entrance doorway at the rear.
Fomer Byre
4.30m x 8.00m. Stone and brick with slate roof covering, concrete floor, timber stalls.
Cake Store
8.00m x 2.80m. Block built with corrugated iron cladding, sliding metal door to gable elevation, internally timber constructed cake bin.
Lean-To’s
To the rear of the Stone barn are two timber and metal pole framed lean-to’s with corrugated iron cladding and earth floors.
Field Shelter
Timber frame with corrugated iron cladding and earth floor.
Nissan Hut
5.10m x 9.75m. Asbestos cement roof covering.
Loose Housing
9.45m x 6.35m. Block with asbestos cement roof covering and corrugated iron cladding.
There are two timber framed lean-to’s with corrugated iron roofs spanning between the Loose Housing and Crop/Machinery Store.
Crop/Machinery Store Lean-To
15.45m x 5.75m. Open fronted timber frame with corrugated iron cladding.
Loose Box
5.60m x 15.70m. Timber frame asbestos cement roof covering, corrugated iron cladding, part earth part concrete floor.
Byre
9.55m x 6.10m. Block built with asbestos cement roof covering, concrete floor, 8 double timber stalls.
Pole Barn
4.25m x 6.70m. Timber pole barn with duo pitched corrugated iron clad roof.
Lean-To
10.10m x 18.25m. Steel portal frame block wall, concrete floor, block feed passage.
Former Silage Pit
18.30m x 5.65m. Steel portal frame with timber sleeper and concrete walls, earth floor.
Lean-To
10.10m x 18.25m. Timber frame with corrugated iron roof, internal profile steel dividing walls.
Cow Kennels
9.65m x 6.50m. Timber frame with profile steel cladding, timber stalls
|
