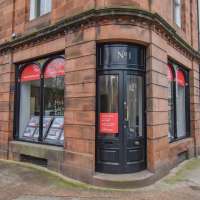Property Price:
£
| Vestibule | |
| Hallway | |
| Lounge |
5.92m x 4.55m |
| Dining Games Room |
4.62m x 3.28m |
| Kitchen Dining Room |
4.62m x 3.35m |
| Rear Hallway | |
| Utility Room |
1.7m x 1.68m |
| Master Bedroom |
5.61m (max) x 4.42m (max) |
| Ensuite Shower Room |
2.97m x 1.5m |
| Bedroom Hallway | |
| Bedroom 2 |
5.08m x 3.12m |
| Ensuite Shower Room | |
| Bedroom 3 |
4.47m x 3.6m |
| Bedroom 4 |
3.4m x 3.4m |
| Family Bathroom |
2.62m x 2.36m |
| Double Garage |
5.7m x 5.7m |
| Tenure Type: |
Freehold |
| Council Tax Band: |
F |
These figures are not quotations or an offer of mortgage and should be used as a guide only.
The mortgage amount shown is intended as a guide only. The actual amount you will be able to borrow could be more or less than this figure and depends on your personal circumstances.
