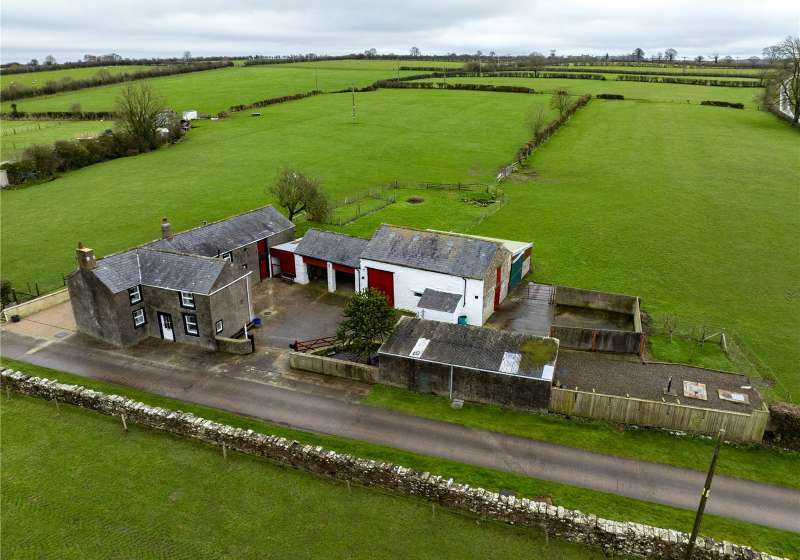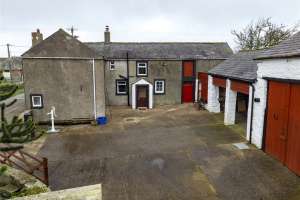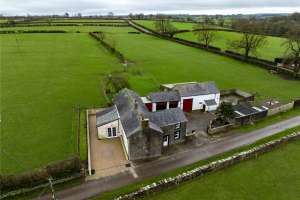Forrester Fold is conveniently located less than 2 miles from the centre of Wigton which provides an excellent range of local amenities including shops, primary and secondary schools, doctors, public houses, cafes and livestock auction.
The property is located 0.3 miles from the A595 giving excellent transport links to the West and Carlisle which lies 7.5 miles to the North East.
Directions
From Wigton take the B5305 (High Street) then at the BP petrol station turn left onto the Lowmoor Road, continue for 1.1 miles then turn left signposted Forrester Fold. After 0.4 miles you will see the shared access track leading to the property.
From Carlisle take the A595 heading West, at Thursby roundabout take the second exit to continue on the A595. Continue for 3.5 miles then turn right signposted Forrester Fold, after 0.3 miles turn right onto the shared access track.
What3Words: playroom.pampered.alpha
Description
A traditional stone built farmhouse with rendered and rough cast clad elevations under slate roof coverings. The property benefits from uPVC double glazing and oil fired central heating. A new fitted kitchen has been installed in recent years.
Externally there are a range of traditional stone outbuildings, one of which is attached to the house and would lend itself for conversion to extend living accommodation, subject to relevant consents. To the rear of a detached stone outbuilding there is a steel portal frame lean-to which provides stock or crop storage along with a detached block building providing two calving pens.
Ample parking is provided by the enclosed concrete yard to the front of the house and a paved parking area to the rear. To the rear of the Dining Kitchen is a paved patio area.
Outside
To the front of the property is an enclosed concrete yard providing ample parking, further parking is available on the paved area to the front of the Dining Kitchen and to the rear is a paved patio area.
Within the land is a fenced off orchard area with fruit trees and a mature “Williams” pear tree, within Field N 1 are two cherry trees. Within the yard area is a Monkey Puzzle tree.
Within the concrete yard is a well which is fitted with a cast iron pump.
Services
The property benefits from mains water and electricity. Drainage is to a water treatment plant which was installed approximately two years ago, this is subject to a current Gold Maintenance Scheme and is located in a fenced off gravelled area to the bottom of the yard.
Council Tax
The property is scheduled in Band C, payable to Cumberland Council (formerly Allerdale).
Energy Performance Certificate
The proeprty has a rating of Band E.
Outbuildings
Workshop
4.15m x 4.40m. Attached to the Farmhouse, stone built with slate roof covering, concrete floor, mains water, Belfast sink, electric light and power, lofted above.
Store
2.70m x 4.70m. Covered passage with corrugated iron roof covering, doors to either end.
Timber Lean-to Log Store
Double Garage/Former Cottage
6.30m x 5.40m. Stone built with part slate and part corrugated iron roof covering, concrete floor, electric light.
Lean-To Coal Shed
Stone built with slate roof covering.
Stone Barn
Stone barn with slate roof covering and cobbled and concrete floor and mains water. Internal stone walls creating a store and two former byres, which are lofted above.
Store Area – 5.30m x 5.35m.
2 Former Byres – 5.30m x 2.65m each.
Calving Shed
4.05m x 9.40m. Block built and rendered with cement fibre roof covering and concrete floor. Two separate calving stalls each with feed trough and water bowl.
Concrete Walled Muck Midden
Lean-To Stock Shed/Crop Store
9.80m x 6.10m. Two bay steel portal frame with block walls with timber panels above, concrete floor and profile steel roof cladding, mains water and electric light.
The Land
The land comprises of excellent quality mowing/grazing land and lies within 5 field parcels within a ring fence.
Boundaries are predominantly hedgerows and post and wire fences. The land benefits from mains water.
































