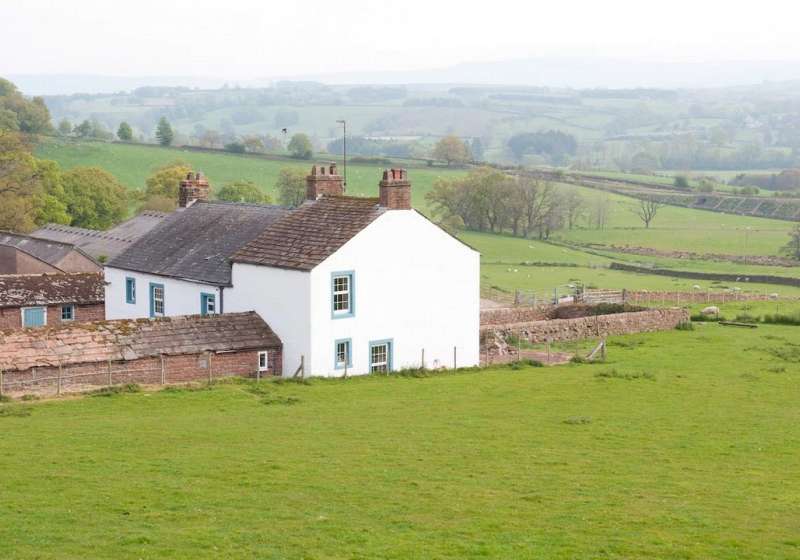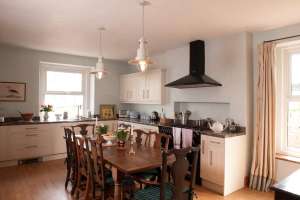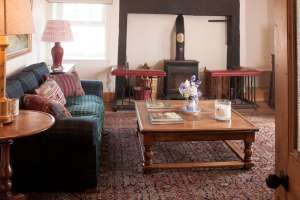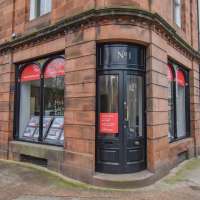Detached six bedroomed farmhouse, two reception rooms with views across the garden, large farmhouse kitchen, shower rooms and bathroom. Lawned garden area.
Accommodation:
Entrance door into:
Rear Lobby Area
Utility Room 1.82m x 2.55m - with central heating boiler, stainless steel sink, drying rack.
Airing Cupboard with water tank
Ground Floor Shower Room - with shower cubicle, wash hand basin, low level WC, chrome ladder radiator.
Door into
Spacious Farmhouse Kitchen 4.29m x 7.95m - with double aspect windows, wide range of Shaker style wall and floor units in cream with dark mottled work top and upstands. Stoves electric range oven with 7 ring gas hob. Extractor fan. Dishwasher. Large walk-in pantry with shelves and window to the side.
Front Entrance Lobby 4.01m x 2.88m - with Entrance Porch off.
Ground Floor Bedroom/Study 2.91m x 2.97m - with built in cupboard.
Main Living Room 4.32m x 5.20m - with French door to garden, large wood-burning stove in feature surround. Wooden floor. Part glazed door to -
Second Sitting Room 3.71m x 4.28m - with wood-burning stove in surround. Wooden floor.
Stairs to First Floor. Landing with store cupboard.
Bedroom Two 3.10m x 3.06m - wooden floor
Bedroom Three 5.04m x 3.53m - with wooden floor and built-in walk-in wardrobe.
Bedroom Four 3.90m x 4.61m - Carpeted. Built-in wardrobe and drawers.
Step to
Shower Room - with corner shower cubicle, wash hand basin and low level WC. Chrome ladder radiator.
Bathroom 2.59m x 2.21m - bath with glass shower screen and shower from system. Pedestal wash hand basin, WC. Chrome ladder radiator.
Steps to
Bedroom Four - 4.27m x 4.00m. Carpeted.
Bedroom Five - 3.88m x 4.26m - Wooden floor.
Outside - large lawned garden with wooden picnic table. Open country views. Covered storage area to side of house.
Services - electricity, oil-central heating, bottled gas for stove, mains water and drainage connections.
Notes -
All curtains, blinds and lamp shades will remain in the house.
The washing machine and fridge freezer could remain in the property if required, these will not be part of the tenancy and tenants would be responsible for the costs of any repairs or replacements.


































