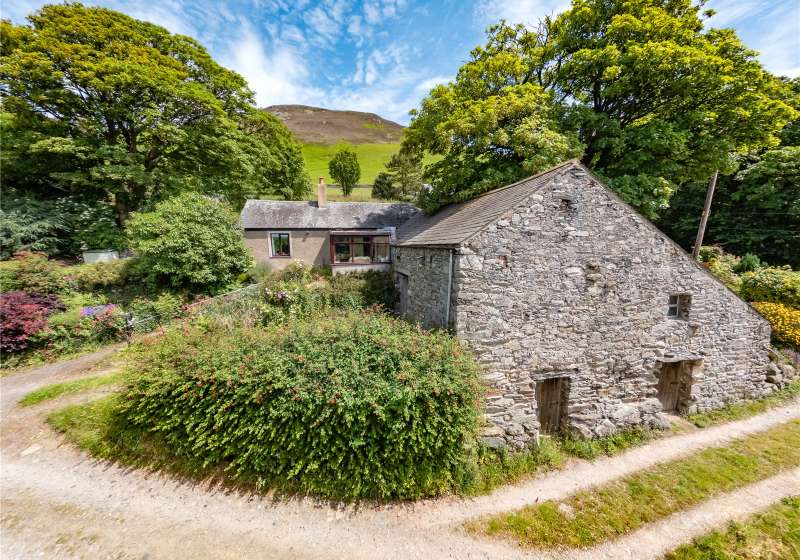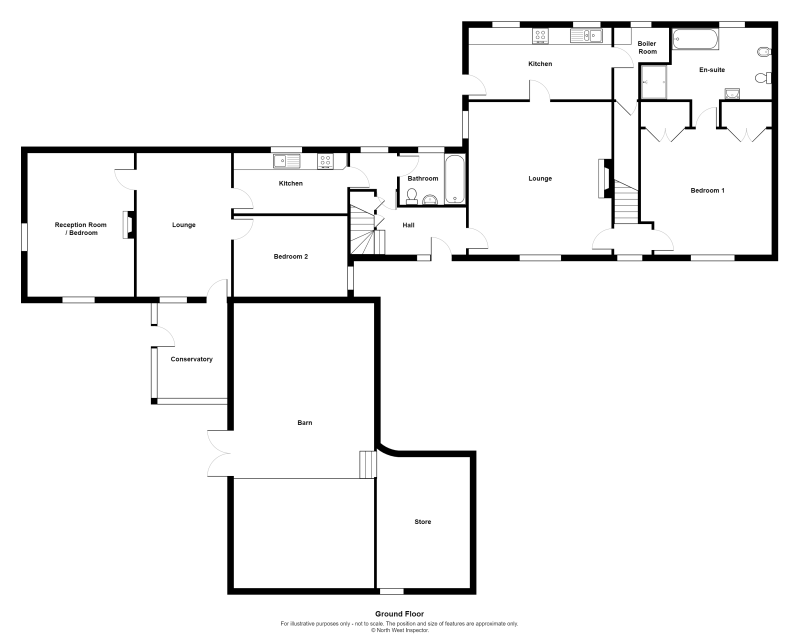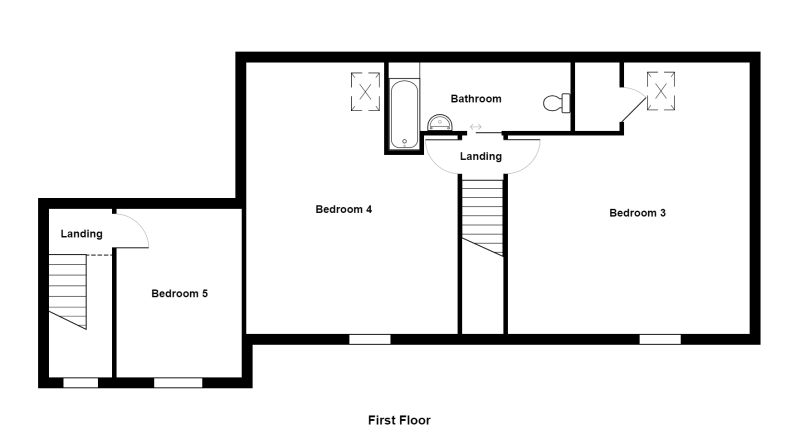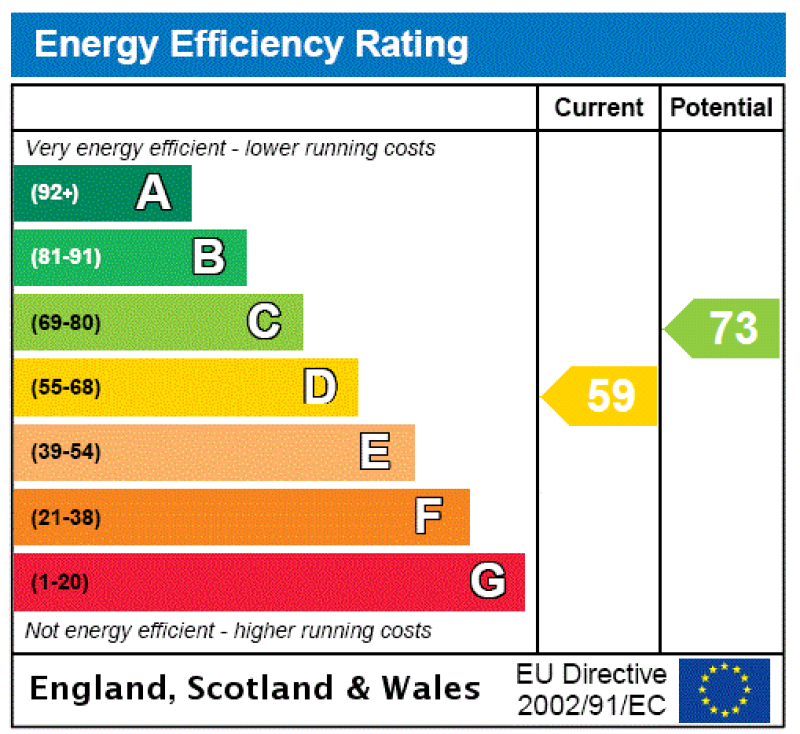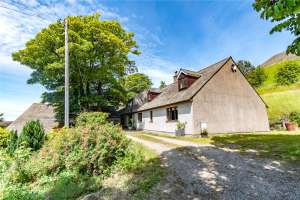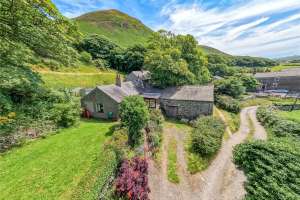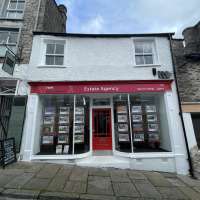| GROUND FLOOR |
|
| Entrance Hall |
4.48m x 1.63m
Entering through a double glazed door with matching side panel which over-looks the front patio with open views. Stairs up to bedroom 4 with under-stairs cupboard and book shelving, radiator.
|
| Lounge/Dining Room |
5.66m x 5.23m
Engineered oak flooring with underfloor heating, Dual aspect double glazed timber windows, brick backed chimney breast with wood burning stove, fender and mantle over.
|
| Breakfast Kitchen |
5.37m x 2.66m
Fitted with a range of cream coloured base and wall units with worktop over. One and a half stainless sink and drainer with swan necked tap and pan stand grooves. Induction hob with stainless extractor hood and tiled splashback. Double electric oven, plumbing for a dishwasher and space for a fridge and freezer. Two double glazed windows with views of the fells. Lakeland slate flooring with under-floor heating and timber stable door to the side patio area.
|
| Utility Room |
3.33m x 2.67m
Opaque double glazed window to rear, hot water store and pump. Plumbing for washing machine and worktop over. Floor mounted Warmflow oil fired boiler. UV water filter light. Timber and cast iron pulley maid.
|
| Inner Hall |
1.43m x 1.37m
Double glazed window to the front with views, Engineered oak flooring with underfloor heating, and stairs upto 2 bedrooms and a bathroom.
|
| Bedroom 1 |
5.37m x 4.68m
Engineered white oak flooring with under-floor heating, two built-in double wardrobes, double glazed window to the front with views, spotlighting to the ceiling and two over-bed lights.
|
| Ensuite |
5.03m x 3.70m
Measured into the shower. A spacious room with a twin grip bath with panelled side and telephone style tap with shower attachment, large walk-in tiled shower area with double glass doors and Mira shower, pedestal wash hand basin, high-level w.c. and bidet. Half height tiling to walls and tiled floor with under-floor heating. Opaque double glazed window to the rear, dimmable spotlighting, linked speaker system and extractor fan.
|
| FIRST FLOOR - Landing |
|
| Bathroom |
4.07m x 1.36m
Bath with mixer shower over, wall mounted half pedestal wash hand basin and w.c. Radiator, half tiled surrounds, extractor fan and spotlighting.
|
| Bedroom 3 |
5.54m x 5.38m
Measured into widest points. Velux roof window to rear with open views over Black Combe Fell. Double glazed window to the front with window seat with storage under and views over countryside and the Bay. Loft access for storage, built-in hanging/wardrobe space and radiator.
|
| Bedroom 4 |
5.57m x 5.36m
Measured into widest points. Velux roof window to rear with open views over Black Combe Fell. Double glazed window to the front with window seat with storage under and views over countryside and the Bay. Loft access for storage, builti-in hanging/wardrobe space and radiator.
|
| Bedroom 5 |
3.73m x 2.76m
Accessed via the main entrance hall the staircase leads to a small library area which leads into the bedroom. Double glazed window to the front with views over countryside and the Bay. Radiator.
|
| ANNEXE |
|
| Hall |
1.82m x 1.30m
Upvc double glazed window to the rear.
|
| Bathroom |
2.46m x 2.05m
Three piece white suite comprising; bath with mixer tap and hand held mixer shower, vanity wash hand basin with white storage cupboard under and w.c. Tiled surrounds, shaver light, radiator and opaque upvc double glazed window.
|
| Breakfast Kitchen |
4.03m x 2.32m
Fitted with a range of cream base and wall units with worktop over. Stainless sink and drainer and swan necked mixer tap. Halogen hob with stainless extractor hood over, electric oven, space for a fridge/freezer and plumbing for awashing machine and dishwasher. Double glazed window with views of the fells. Radiator and tiled flooring.
|
| Lounge |
5.27m x 3.52m
Space for electric stove fire, radiator, upvc double glazed window and shelved recess. Door into the conservatory and two Bedrooms.
|
| Bedroom 2 |
4.03m x 2.95m
Upvc double glazed window and radiator.
|
| Conservatory |
3.63m x 2.76m
Upvc double glazed windows to two sides with beautiful countryside and Bay views, door to side.
|
| Dining Room/Bedroom 6 |
5.32m x 3.95m
Dual aspect upvc double glazed windows with views over the gardens. Radiator.
|
| Barn |
10.70m x 5.57m
A large separate barn which was reroofed and renovated (walls doors and windows) in 2004, all of which would be suitable for further expansion if desired, and subject to relevant planning permission. There is a raised original wood flooring, light and power connected. Doorway leads to:
|
| Granary Area |
5.01m x 3.79m
Window to the front elevation.
|
| Under-Croft/Workshop |
5.50m x 4.72m
|
| Store |
4.72m x 3.42m
|
