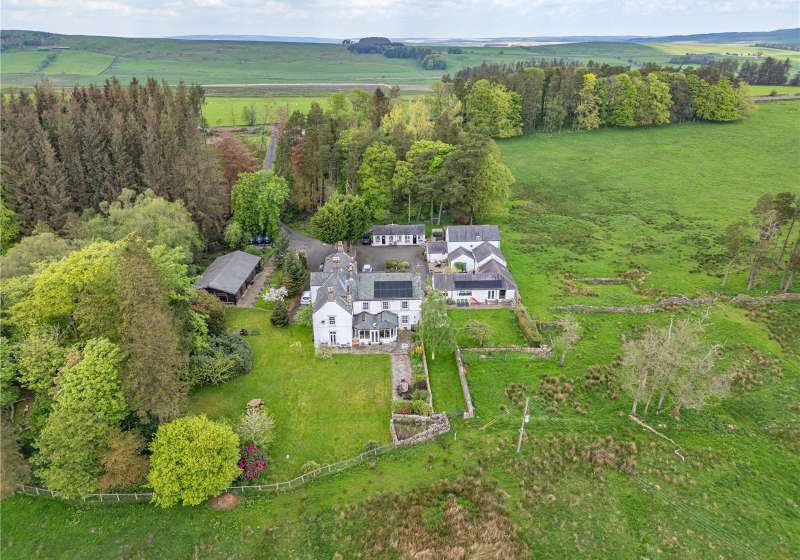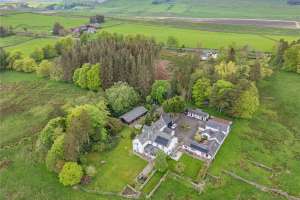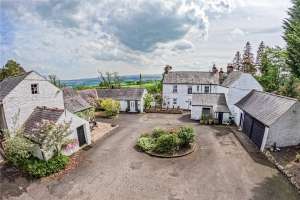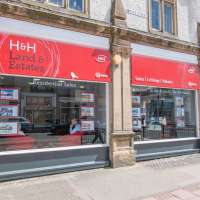Well located the property lies close to the market town of Haltwhistle and is well served for transport links via the A69 west to Carlisle and the Lake District National Park, and the east, Newcastle being less than 50 minutes driving away. The property also benefits from being just south of the Keilder Forest Park, making it a year round destination for holiday visitors.
A former farmstead, the properties sit in just over 8 acres of land, with formal gardens around the properties, the remainder comprising woods and level open land.
Currently the accommodation comprises the main Glendale House, which has been extended a number of times throughout its lifespan, creating a most flexible family residence with 5 reception rooms and 5 bedrooms, Glendale Cottage, a self-contained 3 bedroom rental unit with 2 bathrooms and Glendale Mews, a detached 1 bedroom rental unit, both of which have private gardens.
Set around a courtyard, there is ample parking and a selection of barns, stores and garages, just outside the courtyard is additional parking and the detached swimming pool. This operates as its own business, separate from the cottages, and is well patronised by members of the local community, with a gross annual return in the region of £50,000.
The cottages themselves currently operate with an occupancy in the region of 80% PA and return in excess of £35,000 PA.
Accounts are available for inspection on request.
Operated at a level to suit our client’s needs, the businesses have excellent potential for enhancement and expansion. Our clients have previously applied and received permission for 7 luxury holiday lodges in the grounds. This has lapsed however initial discussions with Northumberland County Council have indicated that subject to a resubmission process, permission would be again granted. Please enquire for further details.
Available for sale with the cottages to include all contents, having the benefit of forward bookings, and to include the transfer of the website, the property presents a most appealing opportunity to acquire a business with an established income, with viewing highly recommended to appreciate the completeness of the package on offer.
































































