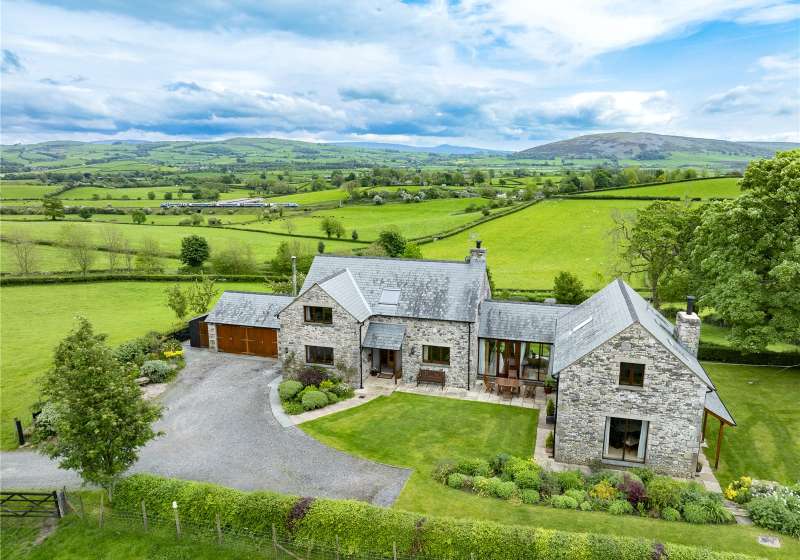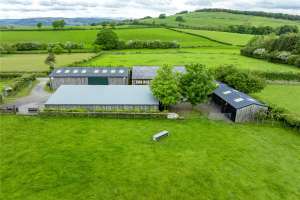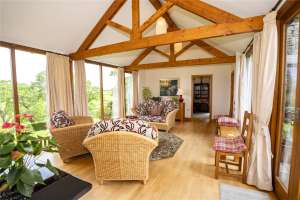The property is offered for sale as a whole or in two lots:
Lot 1 - £1,750,000 - Farmhouse, agricultural buildings and land extending to 21.91ac [8.87 ha]
Lot 2 - £200,000 - Three parcels of meadow land extending to 14.06ac [5.69 ha].
LOT 1
The House together with agricultural buildings and land. Extending to approximately 21.91 acres [8.87 hectares]. [Edged Red on Sale Plan].
Farmhouse The turn key farmhouse at Highfield Farm was constructed in 2008 and is finished to an exceptionally high standard with handmade solid oak windows and door frames throughout. The property is aesthetically clad with traditional stone and occupies a significant footprint in a delightful, elevated position. The house provides accommodation over two wings, with a central spine of entertaining rooms that offer outstanding views of the Lake District Fells and Yorkshire Dales. Ingleborough is particularly prominent amongst the breathtaking view.
This well appointed dwelling benefits from underfloor heating throughout the ground floor, back-boiler heated by wood-burning stove located in the dining room, oil fired Worcester boiler and a solid fuel fired Rayburn. The house is approached via a private driveway, lined with native trees, accessed directly off the unnamed public highway to the northeast. The double-garage adjoining and connected to the farmhouse coupled with the expanse of hardstanding to the front of the property provides ample parking. To the rear and side of the property lies a delightful lawned garden and patio area.
A further notable feature is the ha-ha offering unbroken views towards the Yorkshire Dales Fells.
LOT 2
Three parcels of productive meadow land
Extending to approximately 14.06ac [5.69 ha].
[Edged Blue on Sale Plan].
Lot 2 comprises three parcels of good quality meadow land extending to approximately 14.06 acres [5.69 hectares] in total. All parcels benefit from mains water supplies. Boundaries comprise primarily of mature hedgerows, with all being deemed stockproof and in excellent condition.
All parcels benefit from roadside access off the public highways abutting the block’s westerly and northerly boundaries. A public footpath crosses the field parcel numbered 10, as marked on the attached sale plan.


































