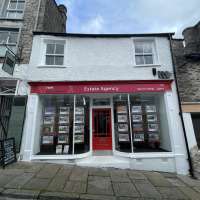In all about 8.72 acres (3.52 hectares)
In all about 8.72 acres (3.52 hectares)
Rooms:
| Howbarrow Farm | |
| Entrance Hall: |
5.54m x 1.5m Stone flagged floor. Central heating radiator. |
| Sitting Room: |
4.0m x 3.8m Double glazed sash window with window seat. Open beam ceiling. Open fire with tile and wood surround. Stripped wood floor. |
| Dining Room: |
5.6m x 4.1m Double glazed double sash window with window seat. Exposed beams. Stone flagged floor. Central heating radiator. Open fire with wood surround and tiled floor. |
| Office: |
4.0m x 2.0m Double glazed mullioned window to rear garden. Central heating radiator. Stripped wood floor. Exposed beam. |
| Lounge: |
5.4m x 5.0m Patio door to conservatory. Central heating radiator. Exposed beams. Feature exposed stone wall. Log burner set in large fireplace on slate bed. Flagged floor. Small window with wood lintel. |
| Kitchen: |
5.6m x 4.5m Double glazed window to yard. Central heating radiator. Two Velux windows. Exposed beams. Esse electric stove. Flagged floor. Glazed doors to conservatory. |
| Cellar: |
5.7m x 3.1m Flagged floor. Window to front garden. |
| Conservatory: |
5.4m x 3.0m Central heating radiator. Stone flagged floor with underfloor heating. Folding doors leading to patio and garden. |
| Utility Room: |
5.7m x 4.0m Velux window and window to garden. Concrete floor. Biomass boiler. Exposed beam. Central heating radiator. |
| Shower Room: |
2.5m x 1.3m W.C and wash hand basin. Tiled walk-in shower. Velux window. |
| First Floor |
Dog leg stairs with double glazed window on mid-landing and built-in cupboard |
| Landing No.1: |
3.5m x 1.44m Stripped wood floor. Central heating radiator. |
| Landing No.2: |
2.5m x 2.5m Central heating radiator. Door to attic apartment. |
| Bedroom No.1: |
5.55m x 3.68m Double glazed sash window with window seat. Central heating radiator. Wash hand basin. Exposed beams. Cast iron fireplace with tiled hearth. |
| Bedroom No.2: |
3.89m x 3.7m Double glazed sash window. Central heating radiator. Exposed beams. Wash hand basin. Stone and cast iron fireplace with tiled hearth. Wood window lintel |
| Bedroom No.3: |
3.6m x 2.5m Double glazed sash window with exposed wood lintel. Central heating radiator. Exposed beam. Wash hand basin. |
| Bedroom No.4: |
3.77m x 1.8m Double glazed sash window. Central heating radiator. Exposed beam. |
| Bedroom No.5: |
3.1m x 2.87m Double glazed window. Exposed wood lintel. Exposed beams. Central heating radiator. |
| Bathroom: |
3.06m x 2.3m Central heating radiator. Radiator. W.C and wash hand basin. Panel bath. Airing cupboard. |
| Shower Room: |
W.C and wash hand basin. Tiled walk-in shower. Stripped wood flooring. Central heating radiator and towel radiator. |
| Garden |
To the rear of the main house is a large lawned garden area over multiple levels, which allows a fantastic outlook from the conservatory and adjacent patio area. The garden is well maintained with neat borders and a seating area. There is also an attractive pond in the garden. |
| Attic Apartment |
Separate external stairs. |
| Hall: |
6.1m x 2.58m Central heating radiator Exposed beams. Built-in cupboards. |
| Kitchen: |
2.34m x 1.96m Velux window. Electric cooker. Fitted base units. Exposed beams. |
| Lounge Dining Room: |
6.4m x 5.7m Exposed wood lintel overlook fields. Wood burner stove. Exposed beams. Two central heating radiators. |
| Bedroom No.1: |
3.69m x 2.79m Central heating radiator. Exposed beams. |
| Bedroom No.2: |
3.7m x 2.7m Central heating radiator. Exposed beams. |
| Bathroom: |
2.9m x 1.89m Velux window. Central heating radiator. Towel radiator. W.C and wash hand basin. Bath with shower over. Under eaves storage. |
| Cottage | |
| Kitchen: |
3.5m x 3.2m Central heating radiator. Tiled floor. Base and wall units. Breakfast bar. Electric cooker. |
| Shower Room: |
3.44m x 1.65m Tiled floor. Towel radiator. W.C and wash hand basin. Walk-in shower. |
| Lounge: |
4.9m x 3.7m Central heating radiator. large windows. Exposed beams. Wood burner. Open wooden stairs to bedroom. |
| Bedroom: |
5.3m x 3.67m Central heating radiator. Exposed beams. Exposed stone on walls. |
| Lean-to Store: |
5.42m x 1.64m |
| Garage |
5.95m x 3.56m Double pitched slate roof. |
| Ancillary Buildings: | |
| Main Garage and Old Butchery: |
7.5m x 4.2m Traditional stone building under slate roof. Garage complete with mechanics pit and utility with concrete floor, water and electricity. |
| Garage Room |
4.6m x 6.0m Traditionally build stone building with slate roof and concrete floor. |
| Lofted Main Barn: |
12.9m x 9.2m Traditional built lofted farm building benefitting from outstanding planning permission to two residential properties but currently subdivided into: |
| Pool Room |
With endless swimming pool counter current unit, 4 person hot tub. Shower and towel rail. |
| Farm Workshop |
Work bench, shelving, hot water and sink unit. |
| Store Room |
Ancillary shelving and storage. |
| Cinema Room and Bar | |
| Large Loft Room |
Currently used for hay storage and additional shelving. Tractor proof floor, traditional lime barged roof and open wooden beams. |
| Stables: |
4.6m x 18.0m Traditional stone built stables and tack room under slate roof. Two stables with seated cushion floor, one stable with concrete floor and one stable with matts on concrete floor. End tack room/feed room also housing water pressure vessel. Electricity. |
Additional Information:
| Tenure Type: |
Freehold |
| Council Tax Band: |
F |
These figures are not quotations or an offer of mortgage and should be used as a guide only.
The mortgage amount shown is intended as a guide only. The actual amount you will be able to borrow could be more or less than this figure and depends on your personal circumstances.



























































