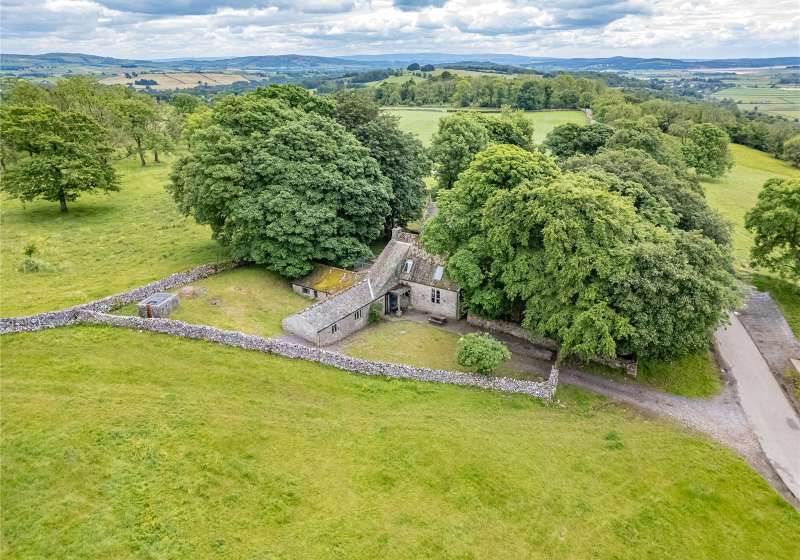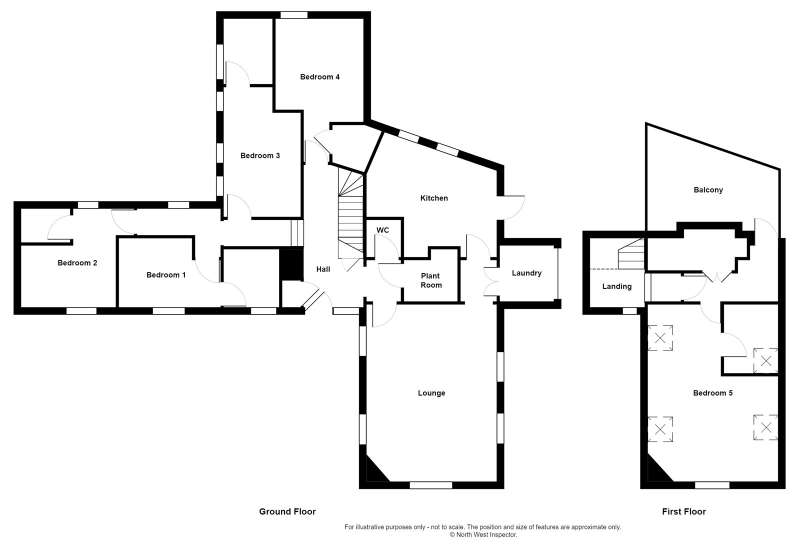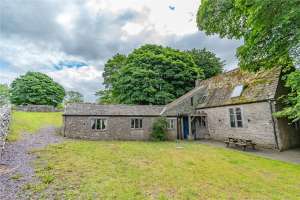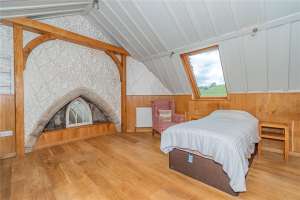Rooms:
| Particulars |
Lumley Fee comprises a detached property, originally built as a school with school master’s house and converted to a variety of uses over the years including a residential centre and most recently, a bunkhouse. It is of traditional stone and slate construction and retains many of its original features, including stone mullions and leaded light windows. |
| Hallway |
4.03m x 1.95m Tiled floor, wooden paneLling, two central heating radiators, understairs cupboard |
| Dining Room |
7.36m x 4.80m Woodburner with stone fireplace, wood panelling and tiled floor, four central heating radiators |
| Kitchen |
3.43m x 2.23m Two sinks, tiled floor and walls, metal shelving, central heating radiator, door |
| Laundry Room |
2.33m x 2.13m Belfast sink with hot and cold taps, plumbing for washing machine, electric storage heater |
| Passage |
1.58m x 1.48m Built in cupboard |
| Boiler Cupboard |
2.04m x 1.50m Tiled floor |
| Bathroom |
2.09m x 1.96m WC, sink, shower, wall mounted radiator, central heating radiator, stone flagged floor |
| Bedroom No.1 |
2.84m x 2.48m Stone flagged floor, wooden panelling, central heating radiator, spectacular views, with ensuite |
| En-Suite No.1 |
2.36m x 1.68m Stone flagged floor, wooden paneling, WC, sink, bath with shower over, wall mounted radiator, central heating radiator |
| Bedroom No.2 |
3.55m x 3.49m Stone flagged floor, wooden panelling, central heating radiator, with ensuite |
| En-Suite No.2 |
1.81m x 1.36m Stone flagged floor, wooden paneling, WC, sink, bath with shower over, wall mounted radiator |
| Bedroom No.3 |
4.53m x 2.57m Stone flagged floor, built in wardrobe, central heating radiator |
| En-Suite No.3 |
2.25m x 1.71m Stone flagged floor, wooden panelling, WC, sink, bath with shower over, wall mounted radiator, central heating radiator |
| Bedroom No.4 |
3.48m x 3.18m Stone flagged floor, wooden panelling, built in wardrobe, central heating radiator. |
| En-Suite No.4 |
1.71m x 1.57m Stone flagged floor, wooden panelling, WC, sink, bath with shower over, wall mounted radiator, central heating radiator |
| Corridor |
4.18m x 1.01 |
| First Floor | |
| Upstairs Landing |
2.26m x 1.50m |
| Upstairs Corridor |
4.12m x 0.80m Two built in cupboards, access from separate staircase |
| Bedroom No.5 |
7.21m x 4.70m Wooden floor, wooden panelling, velux windows, original features, two central heating radiators |
| En-Suite No.5 |
2.61m x 2.24m Wooden floor, wooden panelling, velux window, central heating radiator, wall mounted radiator, WC, sink, bath with shower over |
Additional Information:
| Tenure Type: |
Freehold |















































