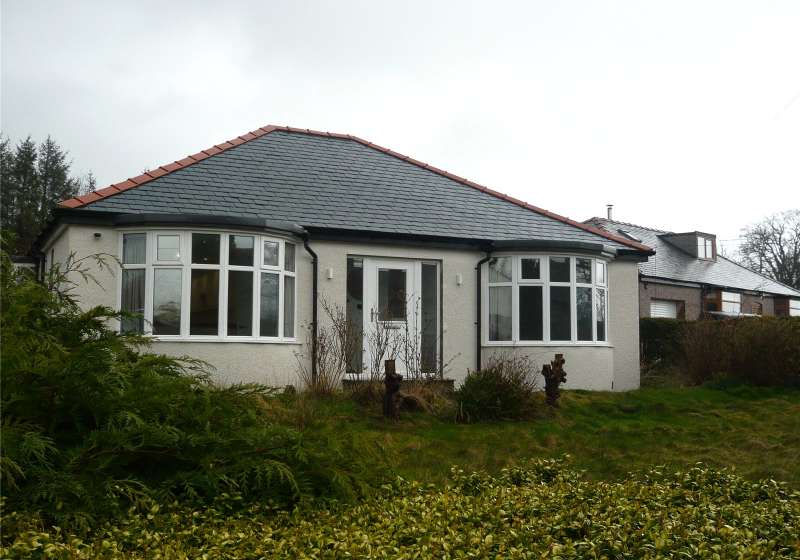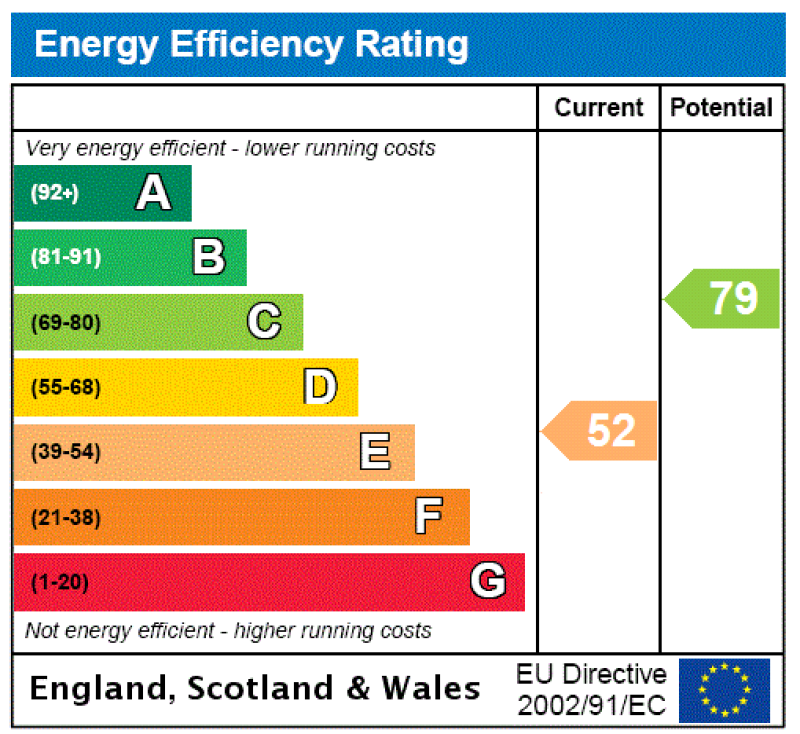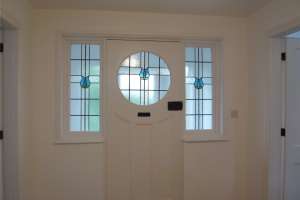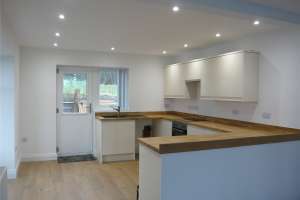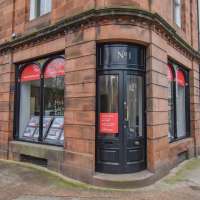Accommodation
Door into
Open Plan Living Space 3.57m x 7.35m plus bay window.
Kitchen area - with range of wall and floor units with oak coloured worktop and upstands. Built-in cooker with ceramic hob. Recessed spotlights. Side window alcove ideal for dining area.
Living Area - carpeted with curtains.
Spacious Hallway. - with laminate flooring.
Door into
Front porch - with original stained glass panels.
Store cupboard with central heating control.
Cloakroom - with small wash hand basin in vanity unit, WC, chrome ladder radiator and plumbing for washing machine.
Front Bedroom One 3.62m x 3.58m plus bay window
Bedroom Two 3.63m x 3.63m with vertical blinds at the window.
Rear Bedroom Three 2.89m x 3.79m with vertical blinds at the window.
Bathroom - bath with shower over from mains system and glass screen. Low level WC, wash hand basin in vanity unit. Vanity unit and mirror fronted cabinet above. Chrome ladder radiator. Aquaboarding.
Outside - Good sized front garden. Drive to the side with ample parking. Good sized rear with patio area.
Services - The property has mains electricity, water and drainage connections, oil-fired central heating and double-glazing.
Lease- An assured shorthold tenancy is offered for an initial term of 6 months. The agreement may be extended if required by agreement between the parties.
Outgoings - The tenant will pay the utility charges and the Council Tax. The property is in Band C.
Rent and Deposit - £ 1000 pcm, payable in advance by bankers standing order. A deposit of five weeks rent will be taken and held in accordance with deposit protection legislation.
