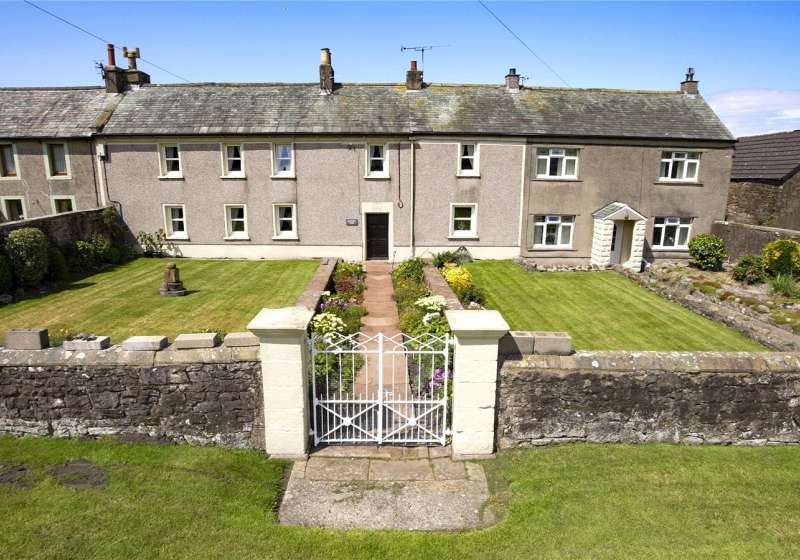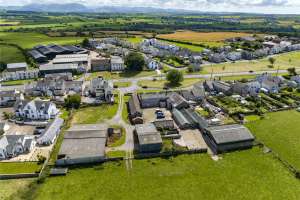Residential Accommodation
A traditional five bedroom farmhouse with pebble dashed and rendered walls under a slate roof. The property benefits from uPVC double glazing, night storage heaters and solid timber internal doors.
Attached to the farmhouse is a two bedroom cottage, again with rendered elevations and slate roof covering. The cottage does require some modernisation but benefits from uPVC double glazing.
Outbuildings
Barn Attached to the Farmhouse
9.35m x 6.35m. Stone and brick walls with slate roof covering, lofted. This building could readily lend itself to extension of the residential accommodation, subject to obtaining the relevant consents.
Detached Stone Outbuilding
Stone built with tile roof covering accommodating:
Stone Barn
14.30m x 4.45m. Cobbled floor, electric light and power, doors to both elevations, part lofted.
Former Byre
4.45m x 7.25m. Concrete floor, lofted with access gained from external stone steps, electric light.
Store
2.75m x 4.45m. Brick built with slate roof covering, brick floor, sliding metal door.
Storage Shed
Brick and stone built with asbestos cement roof covering, cobbled floor, timber panel internal partitions. Solar panels are fitted to one of the roof pitches, these benefit the farmhouse and were installed in 2014.
Three Adjoining Duo Pitched Former Byres & Stock Housing
Section 1
10.70m x 3.66m. Brick elevations, profile steel roof, concrete floor. including Former Dairy.
Section 2
17.5m x 4.65m. Concrete floor and asbestos cement roof covering.
Section 3
17.50m x 3.70m. Profile steel roof covering.
Rear concrete yard and walled middens.
Steel Portal Frame Shed
9.25m x 10.65 To the rear of the above, cement fibre roof, profile steel and corrugated iron cladding earth floor, open sides.
Cattle Housing
13.25m x 18.55m x Steel portal frame with block infill walls, cement fibre roof and concrete floor, feed barrier and passage.
A separate access from the public highway leads to a hardcore yard area and outbuildings.
Planning consent has been obtained for the demolition of these buildings and erection of five new dwellings from Allerdale Borough Council (planning reference FUL2021/0265).
Atcost Shed
8.26m x 18.25m. 4 bay, earth floor, asbestos cement roof covering.
Lean-To 1
10.05m x 18.25m. Steel portal frame with cement fibre roof and side cladding.
Lean-To 2
7.07m x 18.25m. Steel portal frame with cement fibre roof, concrete floor, feed tough.
Bull Pen
Stone bult with slate roof covering with metal railings externally.
Services
The property benefits from mains water, electricity and drainage.
As previously mentioned solar panels have been fitted to one of the outbuildings.
EPC
Farmhouse: Band D.
Cottage: Band G.
Council Tax
Farmhouse: Band D, payable to Cumberland Council.
Cottage: Band A, payable to Cumberland Council.
The Land
The land within Lot 1 extends in total to 38.00 acres (15.28ha), shown edged red on the attached plan, of excellent quality grazing and mowing land also capable of being put into arable.
Boundaries are well maintained and in stock proof condition.
Further Land is available, please see Whole Listing
Nitrate Vulnerable Zone
The land within Lots 1, 2 and 3 are located within a Nitrate Vulnerable Zone. For the avoidance of doubt Lot 4 is not within an NVZ.
Environmental Schemes
The land is not entered into any Environmental Stewardship schemes.
Viewings
Viewings are strictly by appointment please contact Shirley Dodd on 01228 406260.
























