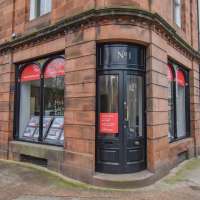Rooms:
| Porch |
From the front garden opening into the dining room. |
| Dining Room |
4.42m x 4.11m Carpeted with a radiator and sealed unit double glazing in a wooden frame with views to front. Exposed beams, multi fuel stove in an Inglenook style fireplace with a tiled hearth and an oak mantle. Doors to sitting room and inner hallway. |
| Sitting Room |
4.14m x 3.02m Carpeted with a radiator and sealed unit double glazing in a wooden frame. Exposed beams and decorative cast iron fireplace. |
| Inner Hallway |
Stairs up to the first floor and down to the cellar. Doors to the kitchen, dining room and rear hall. |
| Cellar |
3.15m x 2.64m Flagged flooring. |
| Kitchen |
3.28m x 3.1m Wood effect flooring with a radiator and a range of fitted units incorporating a one a half bowl sink unit , plumbed beneath for a dish washer. Exposed beams and feature exposed stone wall. Electric range cooker with extractor fan above. Door to the conservatory. |
| Rear Hallway |
Entrance from the rear parking area, leads to the inner hallway and lounge. |
| Lounge |
5.46m x 4.83m Wood effect flooring with two radiators and a multi fuel stove in an Inglenook style fireplace with a tiled hearth and oak mantle. Doors to the conservatory and workshop. |
| Conservatory |
7.9m x 2.67m Low level walls with sealed unit double glazing in wooden frames. Doors to the garden, kitchen and utility room. |
| Utility Room |
2.41m x 2.24m Wash hand basin with plumbing for a washing machine. Freestanding oil powered boiler for the domestic hot water and central heating (neither this nor any radiators have been tested). Access to loft storage area. |
| Workshop |
5.05m x 2.72m Vaulted ceiling with Velux skylight. Doors to garden at rear and lounge. |
| First Floor Landing |
Stairs to the attic rooms. |
| Bedroom 1 |
4.14m x 3.05m Carpeted with a radiator and sealed unit double glazing in a wooden frame with secondary glazing and views to front. Ensuite shower room. Built in cupboard. |
| Ensuite Shower Room |
1.73m x 1.42m With a fitted three piece suite comprising low suite WC, wash hand basin and shower cubicle. |
| Bedroom 2 |
4.14m x 2.72m Carpeted with a radiator and sealed unit double glazing in a wooden frame with secondary glazing and views to front. Built in wardrobe. |
| Bedroom 3 |
3.3m x 3.07m Carpeted with a radiator and sealed unit double glazing in a wooden frame. |
| Bathroom |
3.5m x 1.9m With a fitted four piece suite comprising low suite WC, wash hand basin, shower cubicle and bath. Tiled flooring with a radiator and sealed unit double glazing in a wooden frame. |
| Attic Room 1 |
5.54m x 3.23m Carpeted with a radiator and sealed unit double glazing in a wooden frame. |
| Attic Room 2 |
5.54m x 3.18m Carpeted with a radiator and sealed unit double glazed Velux skylight to rear elevation. |
| Outside |
Enclosed mature gardens to the front and side, mainly to lawn with well stocked beds and borders. Enclosed block paved parking area leading to garage. |
| Garage |
5.33m x 4.1m Up and over door to the front, power and light. |
Additional Information:
| Tenure Type: |
Freehold |
| Council Tax Band: |
E |






































