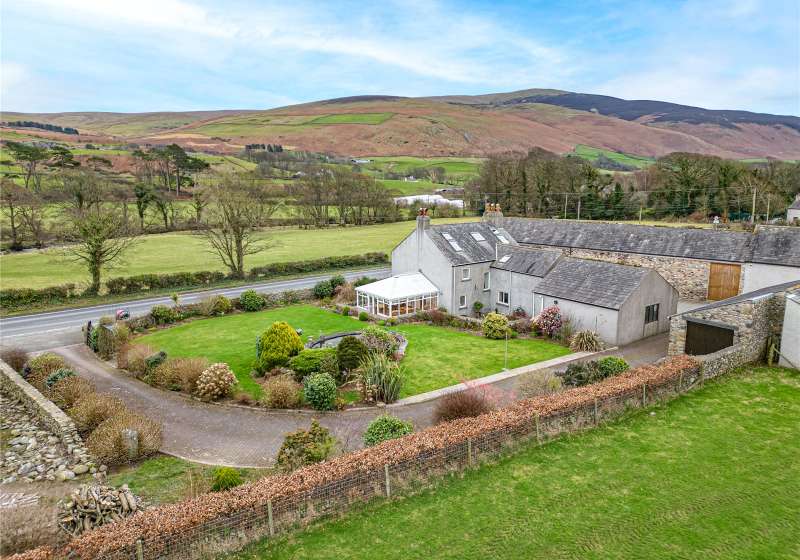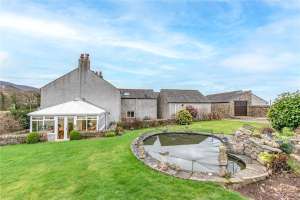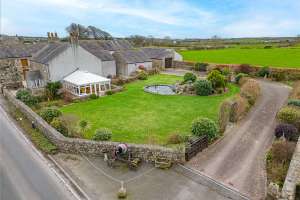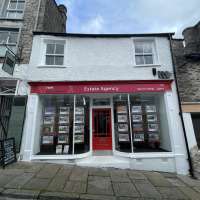Located to the northern side of the pretty village of Bootle, the property enjoys delightful views over farmland and across to Black Combe and fells. Sold with no ongoing chain, this lovely family home offers flexible living accommodation including a large conservatory and an open fire.
Located to the northern side of the pretty village of Bootle, the property enjoys delightful views over farmland and across to Black Combe and fells. Sold with no ongoing chain, this lovely family home offers flexible living accommodation including a large conservatory and an open fire.
Rooms:
| Front Entrance Porch |
1.96m x 1.61m UPVC double glazed windows and door. Radiator. |
| Spacious Lounge |
8.16m x 3.62m Two UPVC double glazed windows to front. Two radiators. Characterful beams. Open fire. |
| Rear Hallway |
Radiator. |
| Dining Room |
3.51m x 3.40m UPVC double glazed window to side. Original beams. Radiator. |
| Kitchen/Diner |
5.00m x 3.83m UPVC double glazed windows to either side. Tiled flooring. Range of wall, base and drawer units. Range style oven which heats the oil fired central heating and hot water. |
| Side Entrance Porch |
2.25m x 1.00m UPVC double glazed window and door. Tiled flooring. Electric fusebox. |
| Pantry |
2.13m x 1.98m Useful understairs storage pantry area. |
| Ground Floor Bathroom |
2.59m x 2.24m UPVC double glazed window. Radiator. Towel rail radiator. Bath, seperate shower, wash basin and close coupled W.C. |
| Large Conservatory |
5.00m x 4.43m Wooden flooring. Radiator. UPVC double glazed windows and double doors. |
| Half Landing |
UPVC double glazed window. |
| Jack & Jill Shower Room |
UPVC double glazed window. Towel rail radiator. Wash basin, shower cubicle and close coupled W.C. |
| Rear Landing |
Velux window. Airing cupboard. |
| Bedroom |
4.00m x 4.00m UPVC double glazed window. Radiator. |
| Bedroom |
4.50m x 3.60m UPVC double glazed window to front - enjoying delightful views over to farmland and hills beyond. Radiator. Original beam. |
| Bedroom |
3.62m x 3.48m UPVC double glazed window to front - enjoying delightful views over farmland and on to the hills beyond. |
| Bedroom |
3.63m x 2.29m UPVC double glazed window. Radiator. |
| Second Floor Landing |
Velux window to rear - enjoying delightful views over farmland. |
| Storage Room/W.C. |
2.66m x 1.27m Wash basin and close coupled W.C. |
| Second Floor Bedroom |
4.56m x 2.4m max. Two Velux windows to rear - maximising the delightful views over farmland. Original exposed beams. Radiator. Storage cupboard plus storage within the eaves. |
| Second Floor Bedroom |
4.42m x 2.64m max. Two Velux windows to rear - maximising the deligtful farmland views on offer. Radiator. Storage within eaves plus storage cupboard housing water tank. |
| Double Garage |
7.25m x 6.67m Two up and over doors to front. Window to side. Wash basin and close coupled W.C. Electric and lighting. |
| Exterior Building No. 1 |
12.24m x 4.15m Double doors plus door to side. Lighting and electrics. |
| Exterior Building No. 2 |
11.13m x 4.62m Double doors. Electric and lighting. |
Additional Information:
| Tenure Type: |
Freehold |
| Council Tax Band: |
D |
These figures are not quotations or an offer of mortgage and should be used as a guide only.
The mortgage amount shown is intended as a guide only. The actual amount you will be able to borrow could be more or less than this figure and depends on your personal circumstances.






























































