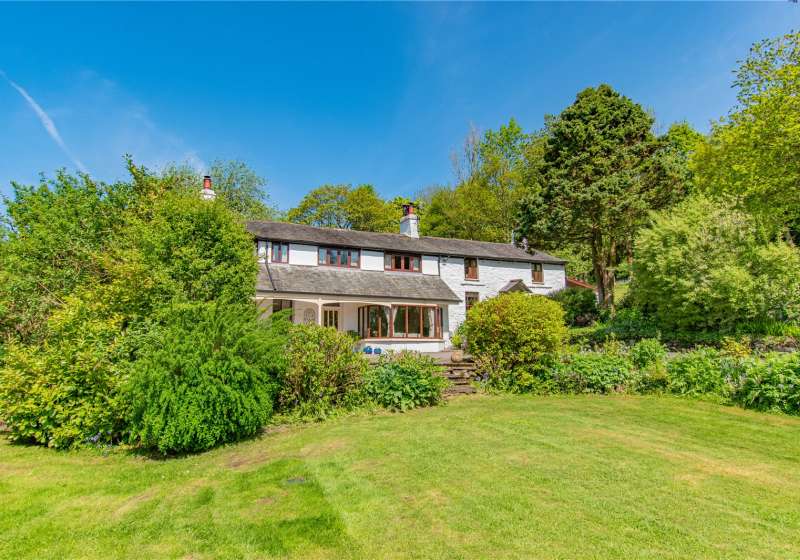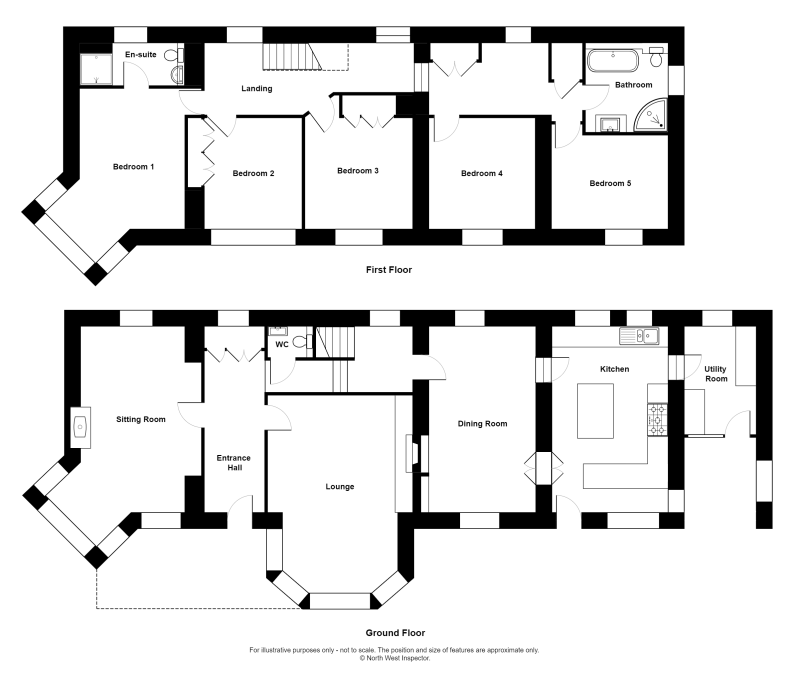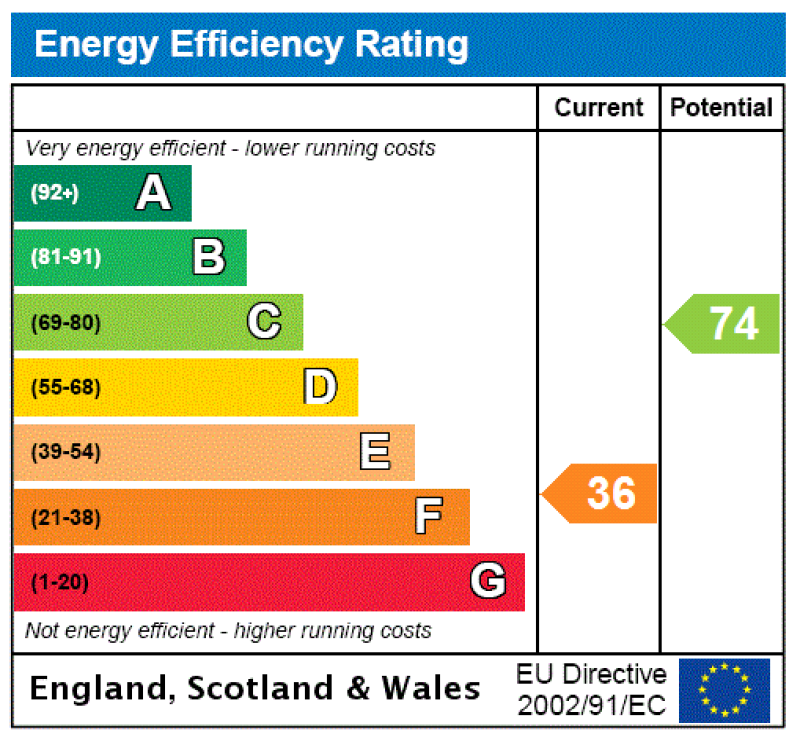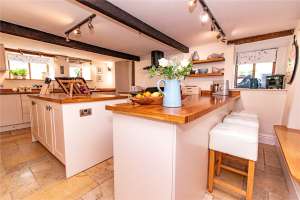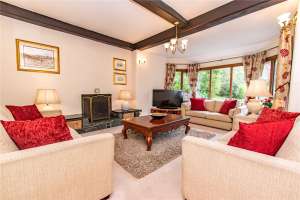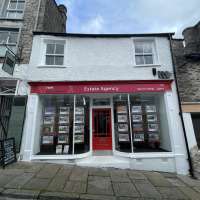Mount Quharrie
£1,100,000
Mount Quharrie, Garth Row, Kendal, Cumbria, LA8 9AT
A truly stunning country home, situated in generous grounds of just over an acre - peace and tranquility abound! Mount Quharrie has been lovingly and meticulously maintained and improved by the current owners.
Key Features:
Simply stunning character family home
Fantastic expansive landscaped gardens
Private, secluded locaton yet convenient for Kendal
Neutrally decorated throughout
Light, bright & airy rooms
FIVE double bedrooms
Long driveway & ample parking
New septic tank installed in 2022
Rare opportunity to purchase a wonderful family home
Description
Mount Quharrie is a wonderfully welcoming home offering versatile accommodation on two floors. On the ground floor are three reception rooms, along with a fabulous country kitchen and separate utility room.
To the first floor are five, light and spacious double bedrooms, one with ensuite shower room and a separate family bathroom.
The expansive gardens of just over an acre, are teaming with wildlife, and have been cultivated to work hand in hand with nature to provide private gardens to enjoy all year round. Pathways wind throughout the wooded areas.
A seating area accessed from the kitchen gives options for entertaining and enjoying the tranquillity at any time of day.
Extensive parking areas both to the front of the house and off the private driveway offer parking for multiple vehicles. Wood stores and outbuildings offering storage.
Measurements & Additional Information
Rooms:
| Entrance Hall |
Glazed door from the front. Quarry tiled flooring. Stairs to an upper hallway with staircase to the first floor. Downstairs WC.
|
| Lounge |
5.87m x 4.34m
Carpeted with a radiator and sealed unit double glazing in a wooden frame. Bay window to the front. Open fire with a ploshed slate hearth and mantle.
|
| Sitting Room |
5.6m x 3.6m
Stripped wood flooring with a radiator and sealed unit double glazed bay window to the front with wooden frames. Stone fire place with a "Much Wenlock" wood burning stove.
|
| Dining Room |
5.6m x 3.02m
Carpeted with a radiator and sealed unit double glazing in a wooden frame. Feature exposed stone walls with window display case to the kitchen.
|
| Kitchen |
5.46m x 3.58m
With a range of fitted units with matching central island and breakfast bar. Rangemaster range cooker. Integrated dishwasher, fridge and wine cooler. Polished stone flooring with a door to the front.
|
| Utility Room |
3.23m x 2.08m
With a range of fitted units with plumbing beneath for a washing machine. Freestanding oil powered boiler for the domestic hot water and central heating.
|
| First Floor Landing |
|
| Master Bedroom |
4.95m x 3.02m
Carpeted with a radiator and bay window to front with sealed unit double glazing in a wooden frame. Ensuite shower room.
|
| Ensuite Shower Room |
2.97m (max) x 1.55m
With a fitted three piece suite comprising low suite WC, wash hand basin and shower cubicle. Chrome towel radiator and sealed unit double glazing.
|
| Bedroom 2 |
3.84m x 3m
Carpeted with a radiator and sealed unit double glazing in a wooden frame.
|
| Bedroom 3 |
4.27m x 3.25m (max)
Carpeted with a radiator and sealed unit double glazing in a wooden frame..
|
| Bedroom 4 |
3.3m x 3.02m
Carpeted with a radiator and sealed unit double glazing in a wooden frame. Built in wardrobe.
|
| Bedroom 5 |
3.63m x 2.6m
Carpeted with a radiator and sealed unit double glazing in a wooden frame. Built in wardrobe.
|
| Bathroom |
2.62m x 2.44m
With a fitted four piece suite comprising low suite WC, wash hand basin, shower cubicle and freestanding bath. Tiled flooring with a radiator and sealed unit double glazing.
|
Additional Information:
| Tenure Type: |
Freehold
|
| Council Tax Band: |
F
|
Mortgage Calculator
These figures are not quotations or an offer of mortgage and should be used as a guide only.
The mortgage amount shown is intended as a guide only. The actual amount you will be able to borrow could be more or less than this figure and depends on your personal circumstances.
