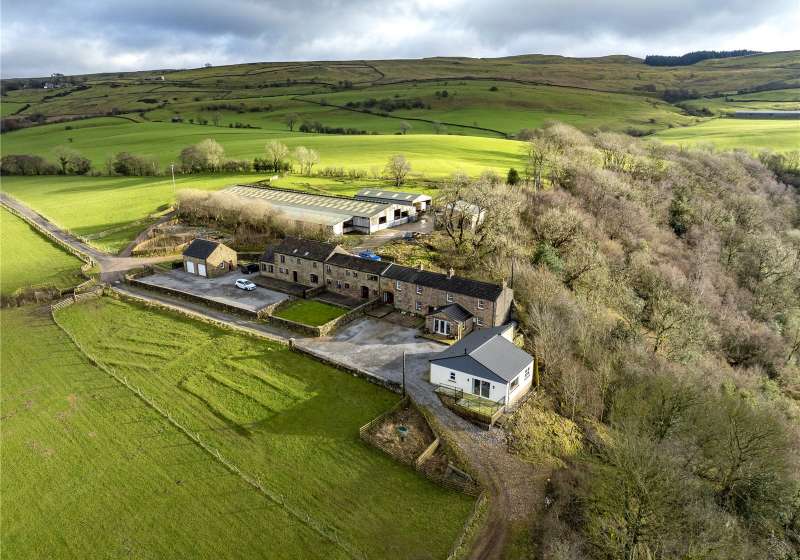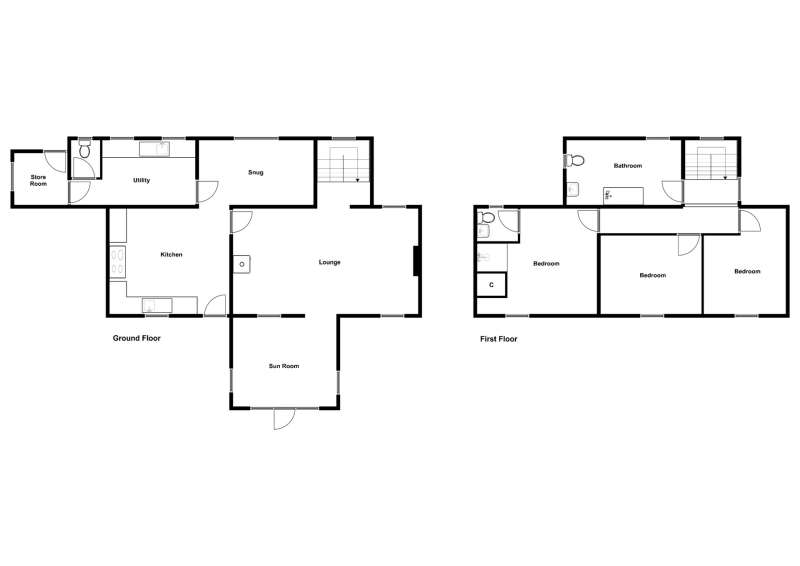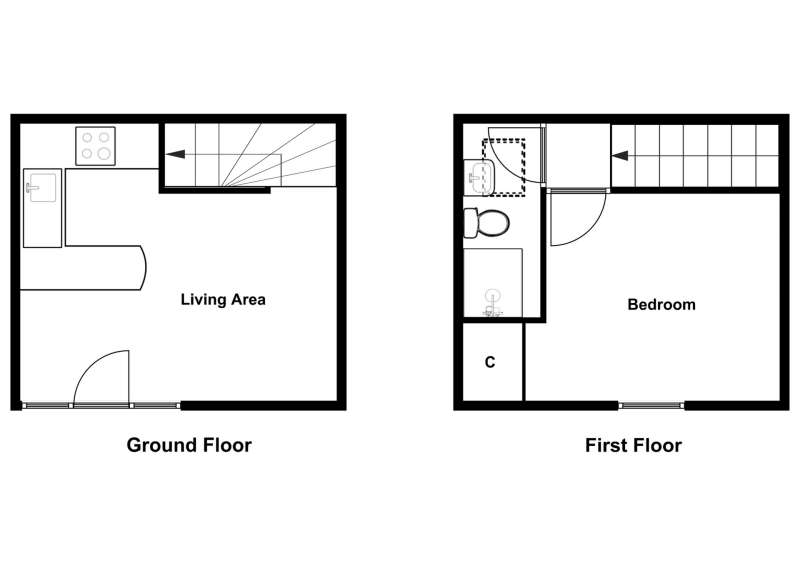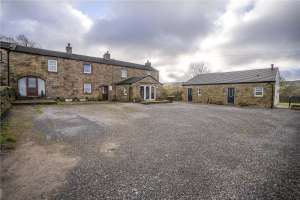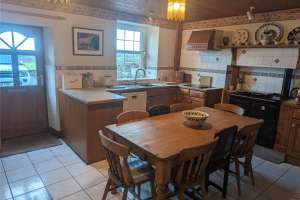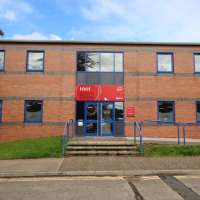The property offers a tranquil rural retreat where the enchantment of nature comes alive, with an abundance of wildlife and natural flora and fauna.
Whether you're an avid nature enthusiast or seeking a serene escape from the bustle of everyday life, this woodland sanctuary boasts one of the largest red squirrel population in Cumbria. Offering an unparalleled opportunity to connect with the beauty of the natural world with daily sightings of the charming red squirrels.
Residential accommodation comprises a traditional stone built three bedroom farmhouse with attached one bedroom annexe. The farmhouse benefits from uPVC double glazing and oil fired central heating throughout. The self contained annexe benefits from uPVC double glazing and electric heating.
Also included in the sale is a recently converted garage which now comprises a two bedroom self contained holiday let property which is currently utilised for AirBnB.
To the rear is a range of modern farm buildings providing stock and crop housing.
The land comprises good quality mowing and grazing land, mature native woodland which forms part of the Belah Woods & Pastures SSSI.
The property is offered for sale as a Whole or in 3 Lots, however the Sellers would consider amalgamations or alterations of the proposed Lotting, please make the Selling Agents aware at the earliest opportunity.
Location
The property is located approximately 6 miles East of Kirkby Stephen which provides an excellent range of local amenities including shops, primary and secondary schools, doctors, public houses, cafes and H&H livestock auction.
Due to its location close to the A685 the property benefits from excellent transport links to the M6 and A66.
Directions
From Kirkby Stephen take the A685 heading North then turn right signposted Kaber/Barras. Continue onto the Regional Route 71 for 3.5 miles and then turn right at the former Mouthlock Chapel. Then take the first hardcore track to the right. Continue passed Fir Tree Lodge after the cattle grid. The property is located at the end of this access track.
From Penrith take the A66 heading East and exit onto the A685 at Brough, take the first road on your left signposted South Stainmore. Continue for 2.6 miles then at the T junction turn left signposted Tan Hill/Bowes. After 0.4 miles turn right at the former Mouthlock Chapel. Then proceed as noted above.
What3Words: rotations.crisps.encrusted
Lot 1 –Residential Properties and 11.99 acres
Guide Price: £650,000
Oak Bank Farmhouse
A traditional Westmorland three bedroom stone built farmhouse with tiled roof.
The house offers spacious accommodation and benefits from uPVC double glazing and oil fired central heating throughout.
The Annexe
Attached to the main farmhouse and the neighbouring property. Stone built with tiled roof covering. The property benefits from uPVC double glazing and electric heaters.
Bluebell Cottage
The self contained two bedroom cottage was constructed in 2021 following planning consent for conversion of garage and store for holiday let accommodation. Full time occupation of the cottage is not permitted under the planning consent and the property has recently been utilised for AirBnB. The use of the property could be changed, subject to Change of Use.
The property benefits from uPVC double glazing, solid internal timber doors and oil fired underfloor heating throughout. Please note all of the furniture and appliances within Bluebell Cottage are included within the sale.
Outside
To the front of the residential properties is a gravelled parking area.
To the rear of the Farmhouse is a gravelled parking area.
Please note the neighbouring property owner owns a strip of land to the rear of their property for the parking of two cars, they are not allowed to block the access to the parking at the rear of the farmhouse.
Services
The property benefits from mains water and electricity which is shared with all of the residential properties. Oak Bank Farmhouse and Bluebell Cottage have a shared oil tank supply for central heating.
B4RN internet is installed to the Farmhouse and Bluebell Cottage.
Drainage is to a joint sewerage digester.
Please note no formal investigation has been carried out as to the operation of the sewerage system, these may not meet the current General Binding Rules 2020 and the property is being sold on this basis. All parties must ensure that their lenders are aware of this before submitting an offer.
EPC
Oak Bank Farmhouse has a rating of Band C.
The Annexe has a rating of Band F
Bluebell Cottage has a rating of Band D
Council Tax
Oak Bank Farmhouse and The Annexe are scheduled within Band D and Bluebell Cottage is scheduled within Band A, both payable to Westmorland & Furness Council.
The Land
The land included within Lot 1 includes a small area of grazing land along with the Ancient Woodlands leading down to the River Belah.
Lot 2: Buildings and 38.52 acres
Guide Price: £250,000
Glamping Pod Site
The owners obtained planning consent in 2020 for siting of 3 glamping pods (Planning Reference 20/0531). The initial groundworks and pad have been completed along with the installation of the eco sewerage digester.
Outbuildings
Access to the buildings is gained by a separate access track, leading from the main access track, which leads to concrete yard areas to front and rear. The rear concrete collecting yard is stock boarded.
Rainwater collection containers have been installed to some of the outbuildings.
Building briefly comprise of:
10 Bay Lean-To (4572m x 6.40m)
12 Bay Sheep Shed (54.86m x 18.30)
4 Bay Hay Barn (18.29m x 7.14m)
Dog Kennells (6m x 2.60m)
Isolation Unit/ Crop Store (9.50m x 13.50m)
Muck Store (9.14m x 6.10m)
The Land
The land included within Lot 2, shown edged pink on the attached plan, lies to the North West of the steading and comprises excellent quality mowing/grazing land with small areas of woodland extending in total to 38.52 acres (15.59ha).
Lot 3: 77.17 acres
Guide Price: £250,000
The land within Lot 3 is shown edged red on the attached plan and extends in total to 77.17 acres (31.23ha) of upland grazing land with areas of Ancient Woodland.
The land offers a great opportunity for a number of different uses including grazing, the carbon conscious, planting trees and rewilding. There is a stone field shelter with slate roof covering located within Field No 13.
Nitrate Vulnerable Zone
The land is not situated within an NVZ.
Basic Payment Scheme
The delinked payments under the Basic Payment Scheme are to be retained by the Seller. As such the Buyer(s) will need to abide by the rules of cross compliance and will indemnify the Sellers for any breaches.
Environmental Schemes
The land is entered into a Higher Level Stewardship which ends on 31st March 2028. A copy of the Agreement is available from the Selling Agents.
The Buyer(s) will be required to continue with this agreement until it expires at the end of the current term. The buyer is required to indemnify the seller against any losses to the Seller resulting from the buyer failing to continue with the agreement or failing to comply with the terms and conditions of the Scheme. Potential Buyers are advised to discuss any queries they may have about the Scheme with Natural England and obtain their own independent advice.
Tenure
The property is offered for sale Freehold. The Annexe is currently let on an Assured Shorthold Tenancy and Vacant Possession will be given upon Completion.
The property has the benefit of an agricultural right of way over the part of the access track which is in separate ownership.
Viewings
Viewings are strictly by appointment Please contact us on 01228 406260.
