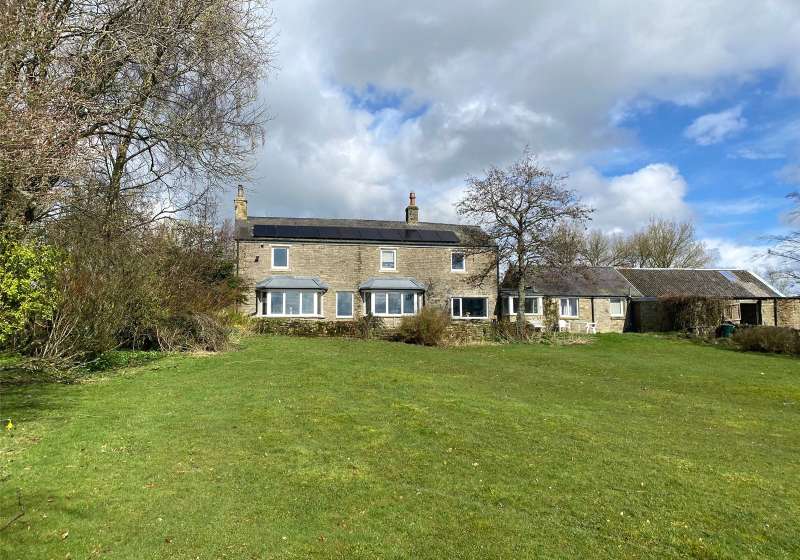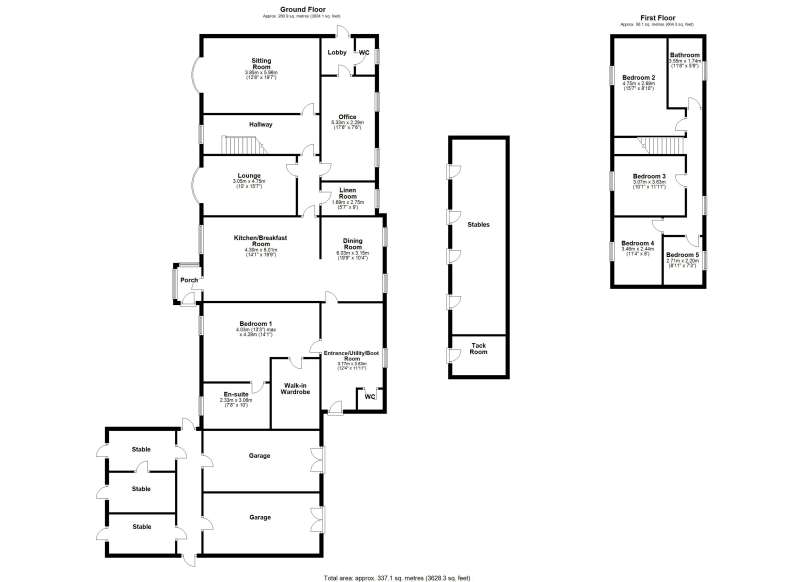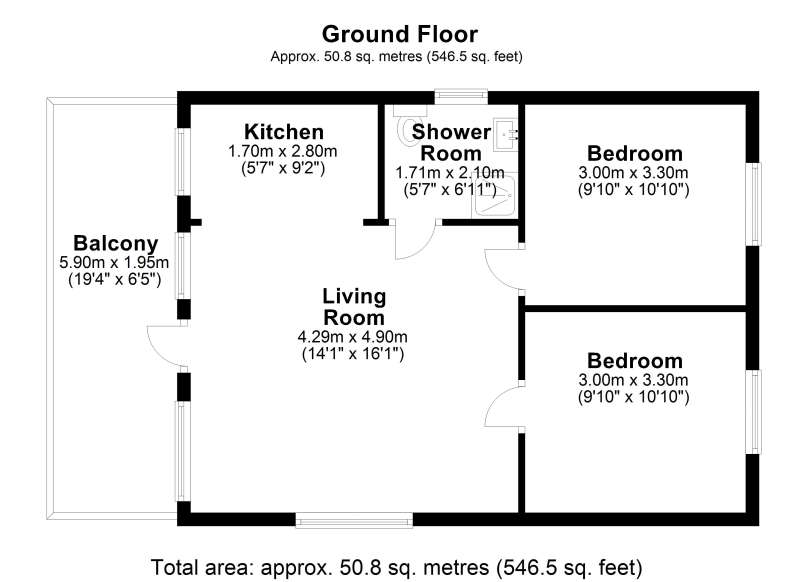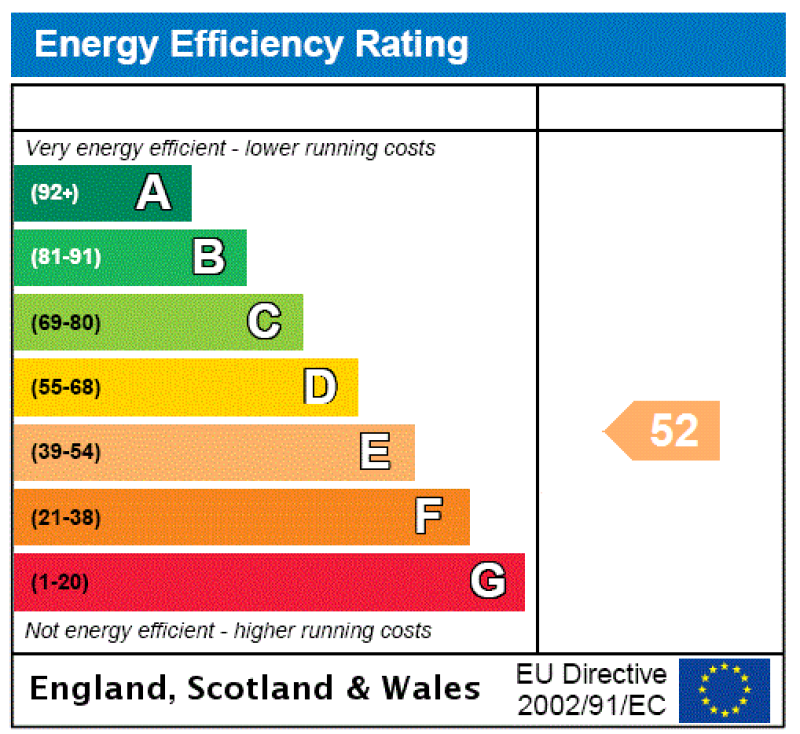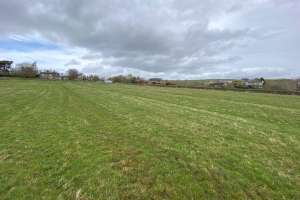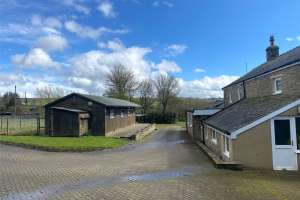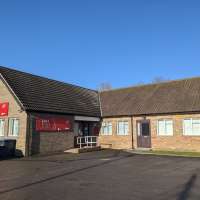| Bootroom/Utility (3.77m x 3.63m) |
Large boot room with fitted wall and floor units, porcelain sink, hot water tank and plumbing for a washer and dryer.
|
| Cloakroom |
Cloakroom with WC and handbasin.
|
| Bedroom 1 (4.29m x 4.03m) |
Large south facing double bedroom with large walk in wardrobe. Ensuite with fully tiled wet room style shower, twin handbasins, WC, bidet and heated towel radiator.
|
| Dining Room (6.03m x 3.15m) |
Open plan dining room adjacent to the kitchen.
|
| Kitchen/Breakfast Room (6.01m x 4.30m) |
Large south facing kitchen with cream coloured wooden floor and wall units, double sink, integrated oven and microwave. There is plumbing for a dishwasher and a breakfast bar is set into a large central island.
|
| Lounge (4.75m x 3.05m) |
South facing room with large bay window with views of the land and open countryside.
|
| Sitting Room (5.96m x 3.85m) |
South facing room with multi fuel burner and large bay window.
|
| Home Office (5.33m x 2.29m) |
Large, light office with two windows, leading to a rear porch with a door to rear of the property.
|
| Cloakroom |
Cloakroom with WC and handbasin.
|
| Linen Room (2.75m x 1.69m) |
Storage room fitted with large shelves, currently used for storing linen for the holiday lodge business.
|
| Bedroom 2 (4.75m x 2.69m) |
South facing, large double bedroom with built in wardrobe.
|
| Family Bathroom |
Bathroom with over-bath shower, WC, handbasin and heated towel radiator.
|
| Bedroom 3 (3.63m x 3.07m) |
South facing, double bedroom with fitted wardrobes.
|
| Bedroom 4 (3.46m x 2.44m) |
South facing double room.
|
| Bedroom 5 (2.71m x 2.20m) |
Single room overlooking the stables.
|
| Stable Block and Outbuildings |
Stable Block
Conveniently located near to the rear of the house there is a block of four wooden stables and a tack room built on a concrete base. The block has an electricity and water supply.
Outbuildings
Attached to the house are two stone double garages and adjoining that are three stone outbuildings/stables that could be used for a variety of purposes. They are currently used for feed and equipment storage.
|
| Land |
The land measures 8.39 acres and is held as three main enclosures. The land is currently laid to grass and has been used previously for grazing horses. All of the enclosures have a water supply and a trough. The boundaries are a mix of post and rail, post and wire and dry stone walls. If the lots are sold separately the Buyer of Lot 1 will be required to erect a stockproof fence from A to B on the sale plan. All enclosures have been used to make good quality hay for supplementary feeding.
In addition there is a further paddock to the rear of the house and smaller paddocks to the east of the house. The whole site including house, gardens and all land is 9.52 acres.
|
| Lot 2 - Park House Lodges |
Park House Lodges was established in 2015 and has been operated as a lifestyle business for the current owner. The site has won several awards, has numerous 5 star reviews and has panoramic views over the surrounding countryside.
The business operates all year round. You can view further details at https://www.parkhouselodges.co.uk.
The site comprises two fully furnished log cabins, set in 2.53 acres, each with a hot tub, with bookings well into 2024. There are also two serviced ‘concrete pads’, with full planning permission, under reference 12/01258/FUL ready for the siting of two additional lodges. The lodge site has its own water treatment facility located to the south of the plot and its own tarmac access. All fixtures and fittings are included in the sale. A third adjacent log cabin is owned by a third party, as detailed on the sale plan.
|
| Living Room/Kitchen (2.8m x 4.9m) |
An L shaped room accommodates the kitchen and living room. The kitchen area has modern light oak wall and floor units, electric cooker with LPG gas hob, extractor fan, sink with mixer tap and an integrated oven and fridge. The living room has two settees, wall mounted TV and a dining table and chairs.
|
| Bedroom One (3m x 3.30m) |
Twin room with fitted wardrobe and drawers.
|
| Bedroom Two (3m x 3.30m) |
Double room with fitted wardrobe and drawers.
|
| Bathroom (1.7m x 2.10m) |
Accessible shower, WC, handbasin and extractor fan.
|
| Externally |
Each log cabin has a parking area suitable for two cars and disabled facilities include ramped entrance and accessible Impey showers. To the rear each lodge has its own decked area, hot tub, and fire pit with outside seating area.
|
