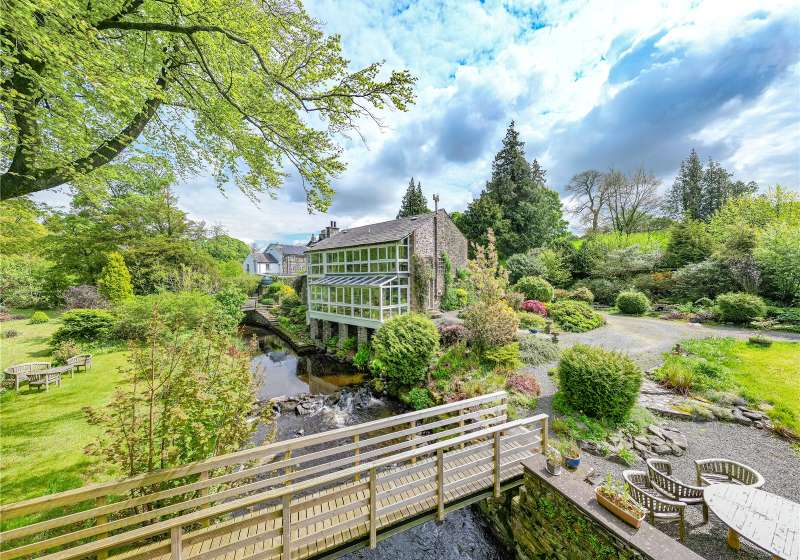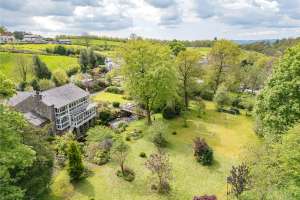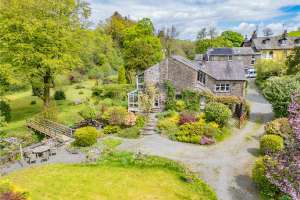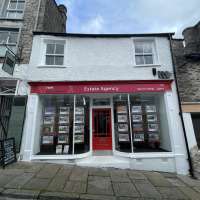Particulars
An impressive detached house, imaginatively designed and built in 1986 on the site of a former cornmill. There have been later improvements, including a two storey conservatory yet it retains the feel of a traditional village property.
The spacious family accommodation covers three storeys and provides five bedrooms, four reception rooms and three bathrooms, plus an extensive basement and integral garage. The west elevation is enclosed with a two storey conservatory providing additional space from which to enjoy the beauty of the gardens and the abundant birdlife, whatever the weather.
It is all set within just over an acre of private gardens and grounds, adjoining the Peasey Beck which runs through the property.
The grounds have been lovingly planted with ornamental trees and shrubs, yet retain extensive lawned areas. Two timber bridges span the beck providing access to the full extent of the gardens and a chance to play pooh sticks. There are sunny patios and secluded seating areas, perfect for entertaining and al-fresco dining.
This is an amazing family property with the wow factor. Don't miss out on the opportunity to purchase. Contact us today to arrange a viewing.






























































