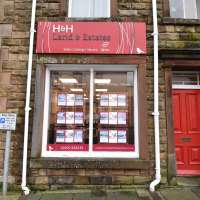Property Price:
£
| Entrance Hall | |
| Utility Room |
1.8m x 1.6m |
| Downstairs Shower Room / WC |
2.16m (max) x 1.98m (max) |
| Living Room |
4.62m x 3.58m |
| Family Room |
4.11m x 3.58m |
| Kitchen Dining Room |
6.02m x 2.72m |
| First Floor Landing | |
| Bedroom 1 |
4.65m x 3.89m |
| Ensuite Bathroom |
2.41m (max) x 2.26m (max) |
| Bedroom 2 |
3.63m x 3.58m |
| Bedroom 3 |
3.58m x 3.3m |
| Bedroom 4 |
3m x 2.51m |
| Bathroom |
2.44m x 1.8m |
| Top Floor Landing | |
| Bedroom 5 |
5.36m x 3.6m |
| Bedroom 6 |
3.3m x 2.41m |
| Garage |
4.65m x 3.1m |
| Tenure Type: |
Freehold |
| Council Tax Band: |
D |
These figures are not quotations or an offer of mortgage and should be used as a guide only.
The mortgage amount shown is intended as a guide only. The actual amount you will be able to borrow could be more or less than this figure and depends on your personal circumstances.
