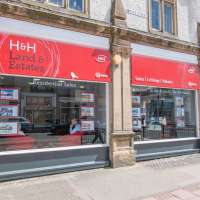Property Price:
£
| Sitting Room |
4.04m x 3.12m |
| Living Room |
4.04m x 3.12m |
| Kitchen Dining Room |
5.44m x 4.34m (max measurements). |
| Utility Room |
2.92m x 2.34m including W.C. |
| Bedroom One |
4.04m x 3.12m |
| Bedroom Two |
4.04m x 3.3m |
| Bedroom Three |
4.47m x 2.46m |
| Bathroom |
3.38m x 2.34m |
| Tenure Type: |
Freehold |
| Council Tax Band: |
C |
These figures are not quotations or an offer of mortgage and should be used as a guide only.
The mortgage amount shown is intended as a guide only. The actual amount you will be able to borrow could be more or less than this figure and depends on your personal circumstances.
