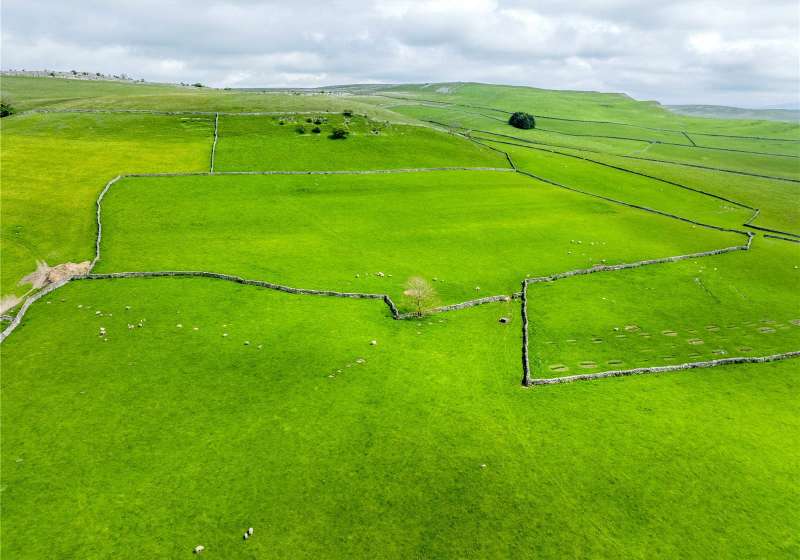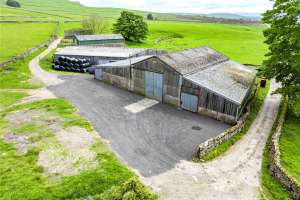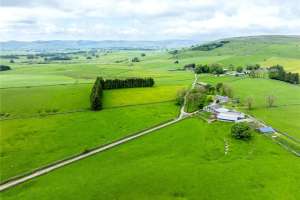Stoney Head Hall Farm - Lot 2
£580,000
Stoney Head Hall Farm - Lot 2, Sunbiggin, Penrith, CA10 3SQ
A well equipped mixed livestock rearing farm with picturesque views across to the Howgill Fells,
extending to around 56.19 hectares [138.85 acres].
Key Features:
Charming traditional stone farmhouse providing spacious accommodation over two floors.
Attached one bedroom annex offering further ancillary accommodation.
138.85 acres [56.19 hectares] of sound agricultural meadow / grazing land.
Of interest to local land/ property owners and investors.
Attractive rural location with exceptional views over to the Howgill Fells.
Description
The farm comprises a sizeable four bedroom farmhouse, annex and range of modern buildings. Stoney Head Hall Farm is located approximately 2.5 miles east of the village of Orton.
For sale as a whole or in Four Lots by Informal Tender. Tenders to be submitted to H&H Land and Estates, Cumbria Tourism Business Centre, Windermere Road, Staveley, LA8 9PL. No later than 12:00 noon Thursday 25th July 2024.
The Farmhouse - Lot 1
The four bedroom farmhouse sits in a prominent location with great views over towards the Howgill Fells and provides spacious accommodation across two floors. The dwelling is a traditional stone built farmhouse under a slate clad roof. The property benefits from double glazing throughout.
There is an adequately sized family garden to the rear, stoned parking area to the front and free standing wooden garage.
Outside
To the rear of the house is a nicely sized lawned garden with flower beds. Connected to the house is a stone built and slate roofed single storey former wash house, latterly used as a farm workshop which benefits from private water and electric. On to this is a block wall and tin roofed lean to providing fire wood storage.
Land
Lot 1 benefits from three delightful enclosures of pasture and productive meadowland extending in all to 15.85 acres. The northernmost parcel is accessed across a farm track and benefits from a mains water supply. A public footpath crosses on the northernmost parcel
Farm Buildings - Lot 2
The land included in Lot 2 comprises approximately 62.62 acres of sound pasture land. The land is predominantly accessed via internal gateways leading from the farm yard. Boundaries comprise primarily of dry stone walls and all fields are serviced by mains water supplies. The northernmost parcel of meadowland is accessed directly across the farm track marked on the lotting plan.
Note: The purchaser of Lot 2 will be obliged to keep clear the ditch and outflow running adjacent to Lot 1.
Land - Lot 3
Two parcels sound meadow/ pasture land. The land benefits from a natural water supply, with access provided directly off the farm track abutting the block’s northernmost boundary, as illustrated on the attached sale plan. Boundaries comprise primarily of dry stone walls and are deemed to be in stock proof condition.
Land - Lot 4
Two field parcels good quality pasture/ meadow land. Lot 4 benefits from a right of access along the farm track to the south – marked purple on the attached sales plan.
with the majority of lots, boundaries of both parcels consist of primarily dry stone walls, with all boundaries being deemed stockproof. The land is serviced by mains water supplies.
Measurements & Additional Information
Rooms:
| Farm Buildings - Lot 2 |
|
| Four Bay Concret Atcost Silage Pit |
With shuttered concrete walls. First bay concrete floor and rear 3 bays earth floor. Two internal feed bunkers of concrete block construction with 4 tonne capacity each.
|
| Western Lean-to above Building |
Four bay irregular shaped steel portal framed loose housing box. Re- roofed in 2011/2012 with fibre cement sheets and concrete block walls to part vent air tin cladding, part Yorkshire boarding. Doors to either gable end
|
| Eastern Lean-to on above Atcost Building |
Used as further loose housing. The building is of steel portal framed construction with concrete block walls to Yorkshire boarding and benefits from a recent fibre cement roof. There is the benefit of an internal feed barrier and concrete hard standing area.
|
| Steel Portal Framed Building |
Fibre cement roof and concrete floor. The building benefits from an internal bull pen, race and is subdivided in to former pig units.
|
| Five Bay Steel Portal Framed Lean-to off aboe Building |
With access to rear concrete based muck heap. Internally divided at present and had a new roof fitted in 2013/2014.
|
| Detached Lambing Shed |
Galvanised steel construction with concrete block walls to vent air cladding. Temporarily internally subdivided with 4 foot concrete panels. Concrete floor and fibre cement roof.
|
| Monopitchen Three Bay Steel Framed Building |
Concrete blocked front and stone faced rear wall to Yorkshire board cladding. Tin roof and concrete floor.
|
| External Sheep Handling Pens |
With crush and part concreted floor.
|
Mortgage Calculator
These figures are not quotations or an offer of mortgage and should be used as a guide only.
The mortgage amount shown is intended as a guide only. The actual amount you will be able to borrow could be more or less than this figure and depends on your personal circumstances.
























