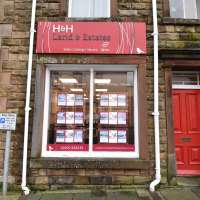Property Price:
£
| GROUND FLOOR | |
| Entrance Hall | |
| Bedroom 3 |
3.07m x 2.41m |
| Rear Hall | |
| Bedroom 1 |
3.96m (max) x 3.58m (max) |
| Ensuite Shower Room |
2.44m x 0.76m |
| Bedroom 2 |
3.35m x 3.02m |
| Bathroom |
3.02m (max) x 2.34m (max) |
| Rear Porch | |
| FIRST FLOOR | |
| Living / Dining Room |
9.04m x 7.24m |
| Kitchen Area | |
| Sun Room |
3.35m x 1.45m |
| SECOND FLOOR | |
| Attic Room 1 |
6.38m (max) x 2.92m (max) |
| Attic Room 2 |
5.2m x 3.02m |
| Tenure Type: |
Freehold |
| Council Tax Band: |
D |
These figures are not quotations or an offer of mortgage and should be used as a guide only.
The mortgage amount shown is intended as a guide only. The actual amount you will be able to borrow could be more or less than this figure and depends on your personal circumstances.
