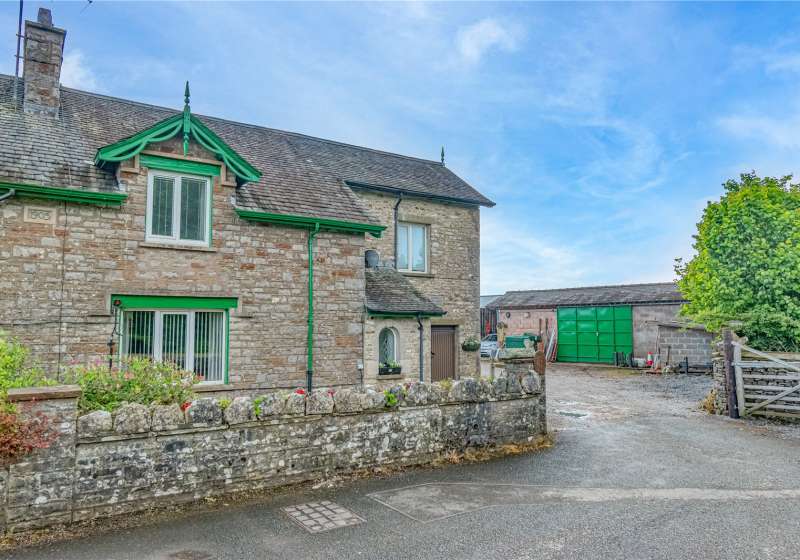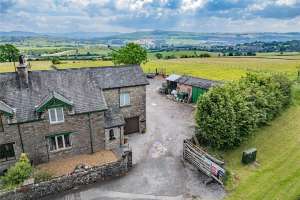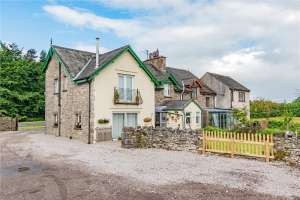This delightful property boasts four double bedrooms and two reception rooms, offering ample space with potential to extend or develop further. The interior features traditional design and has been lovingly maintained, creating a warm and inviting atmosphere.
The property benefits from a large plot including a pretty rear garden with stunning views of the surrounding countryside and Lakeland fells, ideal for enjoying the outdoors and entertaining guests. There is an extensive yard providing ample off-street parking and an agricultural type building currently used as a workshop / store, offering great potential for the purchaser.
Located in a picturesque setting with stunning views and excellent road links, this property offers a unique opportunity to embrace countryside living while still being within reach of local amenities. Don't miss out on the chance to make this idyllic property your new home. Contact us today to arrange a viewing.
























































