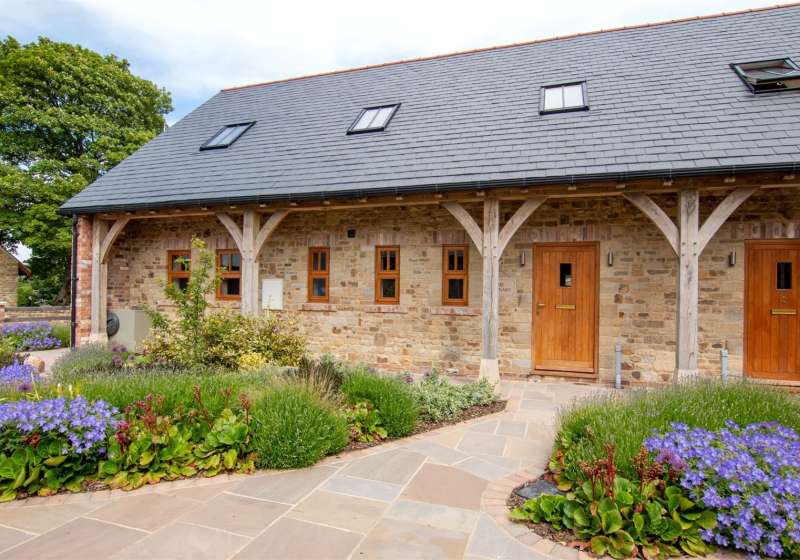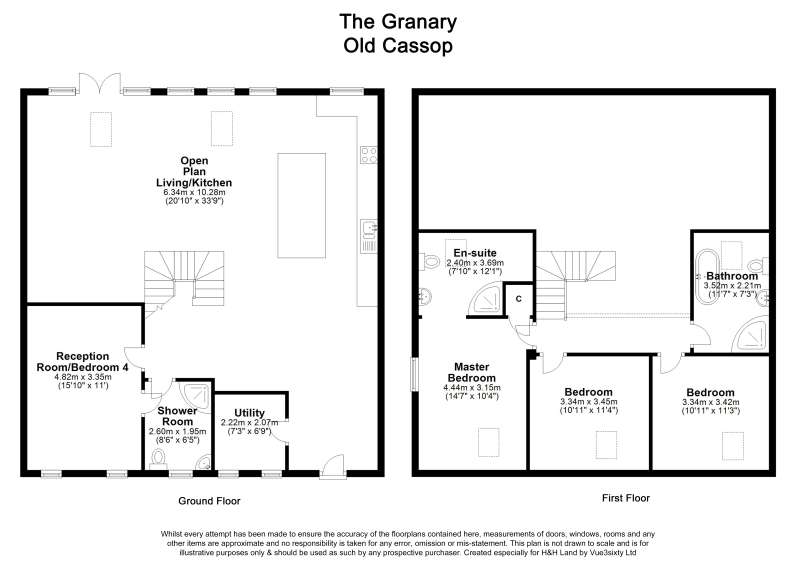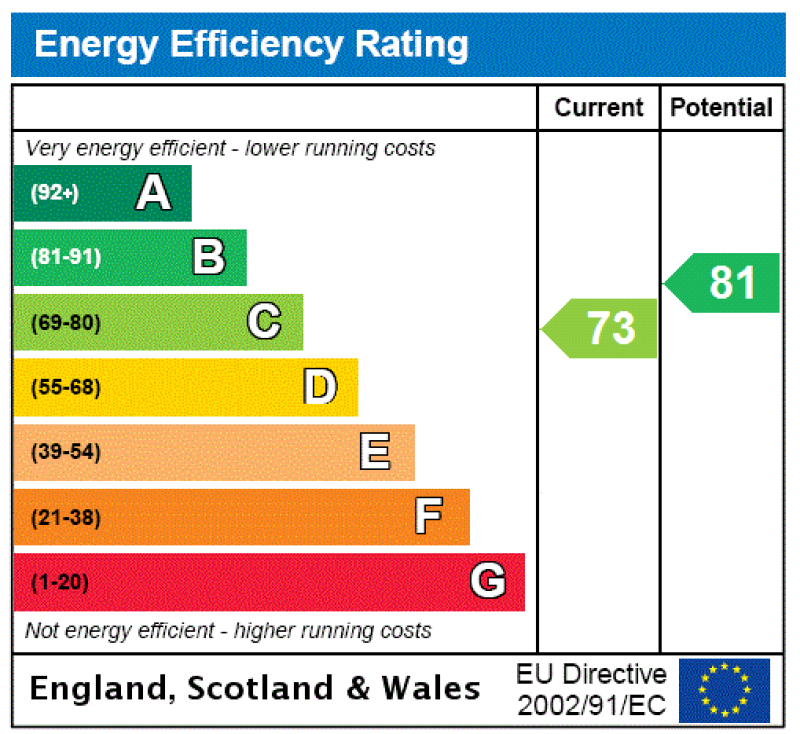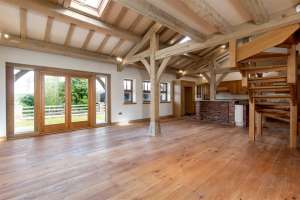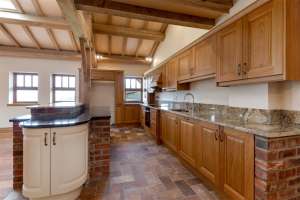Beautifully converted and finished to a very high standard The Granary is a timber framed three bedroom property, with the possibility of creating a fourth en-suite bedroom on the ground floor. The ground floor comprises a large open plan kitchen/living room and separate utility room, shower room, and a further room downstairs, which could be used as a bedroom or further reception room. Upstairs, there are three bedrooms, one with an en-suite bathroom, plus a family bathroom. The property is fitted with wooden double glazed windows throughout.
Beautifully converted and finished to a very high standard The Granary is a timber framed three bedroom property, with the possibility of creating a fourth en-suite bedroom on the ground floor. The ground floor comprises a large open plan kitchen/living room and separate utility room, shower room, and a further room downstairs, which could be used as a bedroom or further reception room. Upstairs, there are three bedrooms, one with an en-suite bathroom, plus a family bathroom. The property is fitted with wooden double glazed windows throughout.
Rooms:
| Entrance Hall |
Entrance hall with wooden floor leading into the large kitchen/living room area. |
| Utility Room |
2.22m x 2.07m Utility room with tiled flooring, granite work surface and plumbing for washing machine and space for a condenser tumble dryer. |
| Reception Room/ Bedroom |
4.82m x 3.35m Carpeted reception/bedroom with two windows overlooking the pretty courtyard, and door leading to a shower room. |
| Shower Room |
2.60m x 1.95m Fully tiled shower room with WC, high pressure shower, handbasin, mirror, heated towel rail and window. Doors lead into the main hallway and the bedroom/reception room for access to both areas. |
| Kitchen Dining Room |
6.34m x 10.28m Beautifully appointed kitchen with oak wall and floor units, induction hob, electric oven, extractor fan, stainless steel sink and granite work surfaces. There is also a fully integrated dishwasher and space for an American style fridge. The kitchen floor is fully tiled but the rest of this large room has a wooden floor. This space could be used as a dining or living area, however there is enough space to use it for both purposes. A set of french doors lead out to the patio area overlooking the garden. |
| Landing |
Modern oak and glass staircase leading to a light and airy carpeted landing with access to all bedrooms. All the bedrooms have carpet flooring. |
| Master Bedroom |
4.44m x 3.15m Double bedroom with west facing window a roof window and a cupboard housing the hot water tank. |
| Ensuite Bathroom |
2.40m x 2.69m Fully tiled en-suite bathroom with a roof window, comprising WC, heated towel radiator, high pressure shower, mirror and handbasin. |
|
3.52m x 2.21m Large fully tiled bathroom with roof window, WC, handbasin, mirror, heated towel rail, separate high pressure shower and large oval bath. |
|
| Bathroom |
3.52m x 2.21m Large fully tiled bathroom with roof window, WC, handbasin, mirror, heated towel rail, separate high pressure shower and large oval bath. |
| Bedroom |
3.34m x 3.45m Double bedroom with roof window. |
| Bedroom |
3.34m x 3.42m Double bedroom with roof window |
Additional Information:
| Council Tax Band: |
F |
