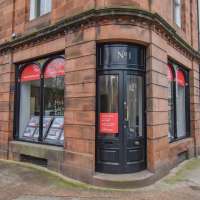Property Price:
£
| Ground Floor | |
| Entrance Hall | |
| Bedroom 1 |
4.52m (max) x 3.3m (max) |
| Ensuite Shower Room |
2.5m x 1.7m |
| Bedroom 2 |
3.56m x 2.92m |
| Bedroom 3 |
3.18m x 2.26m |
| Bathroom |
2.77m x 2.46m |
| First Floor | |
| Lounge |
6.35m x 3.4m |
| Kitchen Dining Room |
6.4m x 3.35m |
| Utility Cupboard |
1.83m x 1.42m |
| Top Floor | |
| Bedroom 4 |
4.55m x 4.27m |
| Ensuite Shower Room |
1.9m x 1.7m |
| Tenure Type: |
Freehold |
| Council Tax Band: |
D |
These figures are not quotations or an offer of mortgage and should be used as a guide only.
The mortgage amount shown is intended as a guide only. The actual amount you will be able to borrow could be more or less than this figure and depends on your personal circumstances.
