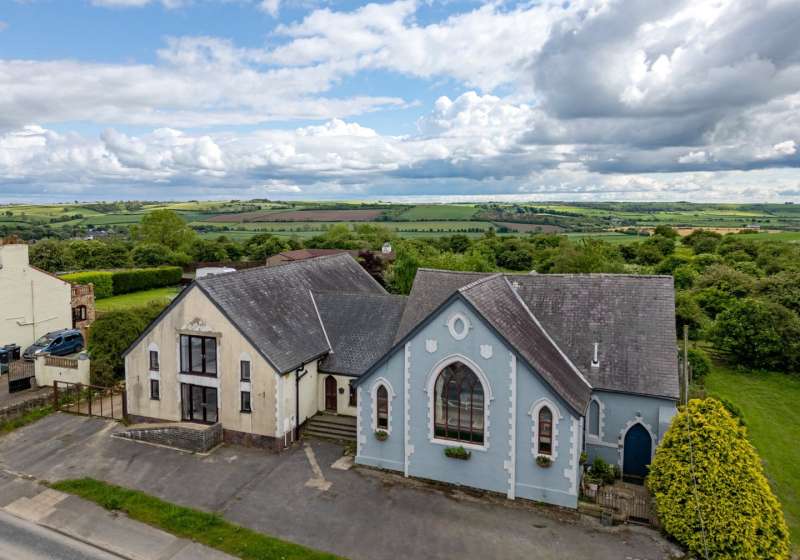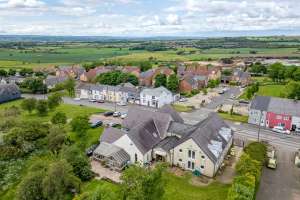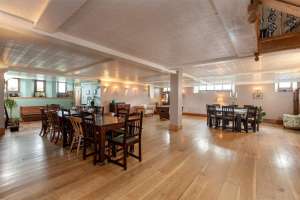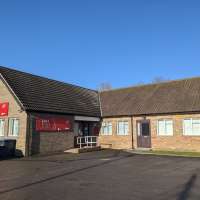Rooms:
| Hallway |
Entering from the front door, there is a hallway with a cupboard housing the underfloor heating controls. |
| Games/Dining Room |
This very large room, perfect for entertaining, with a solid oak floor, is currently set out as a games room and dining room. A spiral staircase leads from here to the first floor, as well as the main staircase. |
| Kitchen/Breakfast Room |
With Indian slate flooring the kitchen/breakfast room has space for a large American style fridge and a dining table. The kitchen is fitted with bespoke solid oak floor units, a ceramic sink with mixer tap, and solid wooden worksurfaces. Included in the sale is a Belling 110 range cooker with seven burner rings, two ovens, grill and plate warmer. |
| Living Room |
Adjacent to the kitchen there is a large living room with Travetine flooring, a multi-fuel burner set into a large wooden, reclaimed fireplace and a door leading the conservatory. |
| Conservatory |
Large pine, painted conservatory with twin wall perspex roof and a tiled floor. |
| Utility Room |
Large utility with original ceramic sink, wooden wall and floor units with complementary black worksurfaces and a tiled floor. There is also plumbing for a dishwasher, washer and tumble dryer |
| Cloakroom |
White, Vernon Tutbury WC and handbasin with a tiled floor and built in shelving. |
| Bedroom |
Large L-shaped double with large arched feature window overlooking the village and storage cupboard |
| Bedroom |
Large double room with large cupboard. |
| Bedroom |
Large double room with arched feature windows overlooking Durham City and storage cupboard. Ensuite with bath, handbasin and WC. |
| Family Bathroom |
Large family bathroom with cast iron roll top bath, tiled floor, separate mains fed shower unit, handbasin and WC. |
| Block of 4 no flats |
Planning permission was granted by Durham County Council under planning reference 4/05/00801/FPA. The layout of each flat can been seen in the attached floor plans, but in brief each flat has two bedrooms, a bathroom, and a kitchen/living room. Ground floor flats have French doors fitted and the two top floor flats have French doors, in preparation for Juliette balconies to be fitted. Access to the first floor flats is via a central staircase from the east of the block. The two ground floor flats have their own individual entrances, one from the rear and one from the front of the building. Each flat has been finished to a ‘first fix’ stage including double glazed UPVC windows, plumbing, electrical cables and plasterboard. Some rooms have also been plastered. Kitchens and bathrooms have not been fitted. There are four Baxi Platinum combi-boilers included in the sale, ready for fitting. Once finished the flats could be used as for longer term letting, student rental or tourist accommodation and the opportunity for generation of further income is significant. |
| Externally |
To the front of the property is a driveway with parking for four cars. Access to the flats is via the east side of the property and four parking bays have been allocated to the rear, as part of the planning permission. To the rear of the property is a large mature garden, planted with borders, trees and shrubs. There is a large patio for entertaining bordered by raised beds made with railway sleepers. |
| Additional Information |
The property has been lovingly converted over a number of years, commencing in 1995. Individual features such as the reclaimed Victorian stair spindles, reclaimed leaded windows and mahogany arched windows compliment the age and style of the property. The property is double glazed throughout and has several original doors. |
| Garage |
A large garage with an office to the front and double doors to the rear adjoins the house. |
Additional Information:
| Tenure Type: |
Freehold |
These figures are not quotations or an offer of mortgage and should be used as a guide only.
The mortgage amount shown is intended as a guide only. The actual amount you will be able to borrow could be more or less than this figure and depends on your personal circumstances.





























































