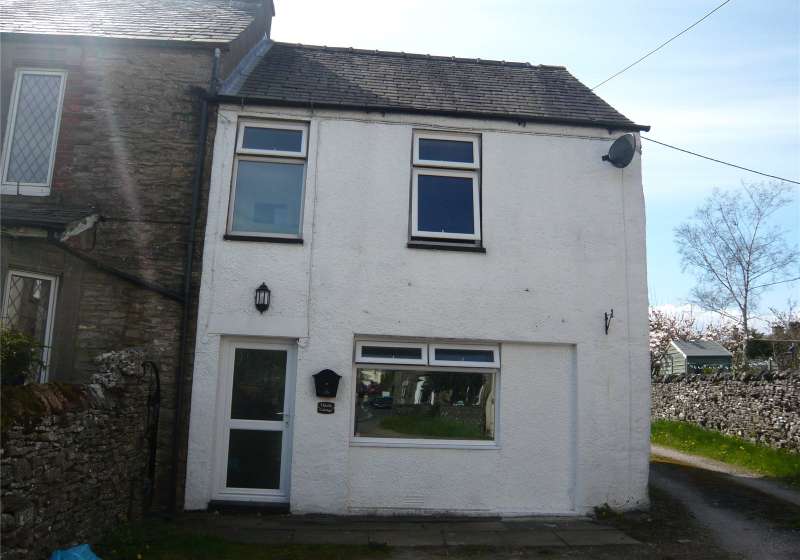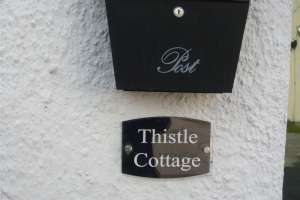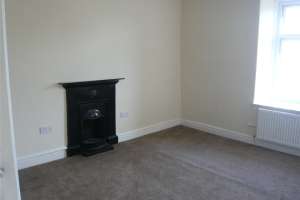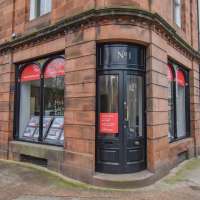Location – Shap is located on the A6 approximately 10 miles south of Penrith. The cottage when travelling south, is on the right hand side just beyond the fire station. The village has an open air swimming pool, Co-op shop, and three public houses.
Accommodation
Ground Floor
Door to entrance lobby -
Living Area - 3.75m X 4.91m – with TV and phone sockets. Under stairs cupboard.
Two steps lead to
Kitchen/Dining Area – 3.46m x 4.46m - modern kitchen, with range of floor units, plumbing for washing machine, built-in electric cooker with ceramic hob and steel splash back. Extractor fan, single drainer sink unit. Inset spotlights.
Rear Lobby area – with recessed lighting and back door.
Bathroom – with “P” shaped bath with Triton shower above and glass shower screen, wash hand basin and low level WC. Back boarding around bath with marble effect and thermoplastic floor covering.
Ground Floor Bedroom – 2.37m x 3.23m.
From Front Lobby, stairs to first floor
First floor
Small Landing Area -
Main Bedroom 4.92m x 3.74m – with ornamental fire place. Double doors to En Suite
En Suite Shower Room – shower cubicle with back boarding with marble effect. Wash hand basin.
Low level WC. Wall mounted chrome ladder radiator and thermoplastic floor covering.
Outside – Shared access to property to rear of cottage and private parking.
Services – The property has mains water, gas and electricity supplies.
Lease – An Assured Shorthold Tenancy is offered for an initial term of 12 months. The agreement may be extended if required by agreement between the parties.
Outgoings. The tenant will pay the utility charges and the Council Tax. The property is in band A.
Rent and Deposit - £620.00 pcm, payable in advance by banker’s standing order. A deposit of five weeks rent will be taken and held in accordance with deposit protection legislation.














